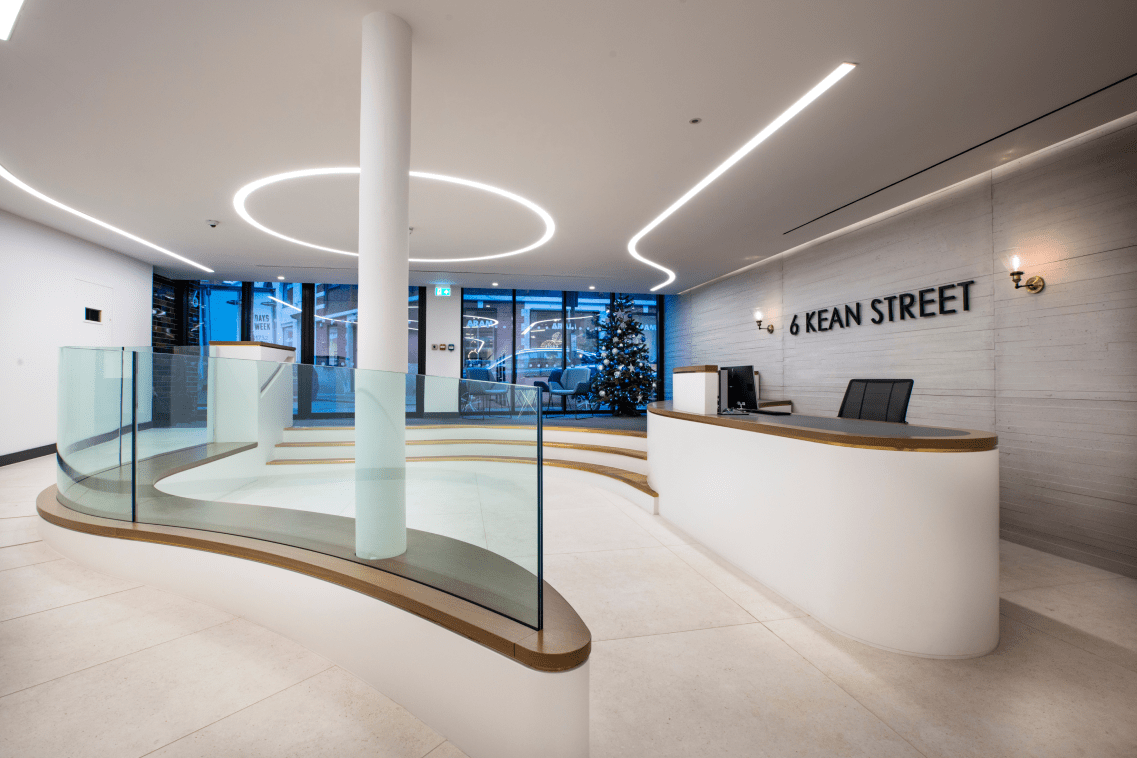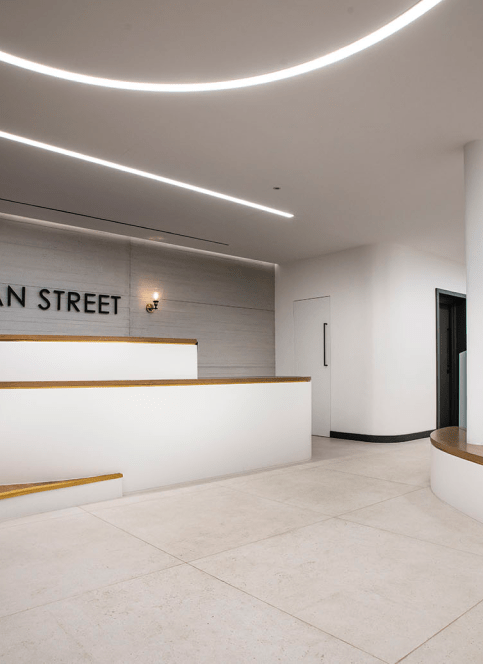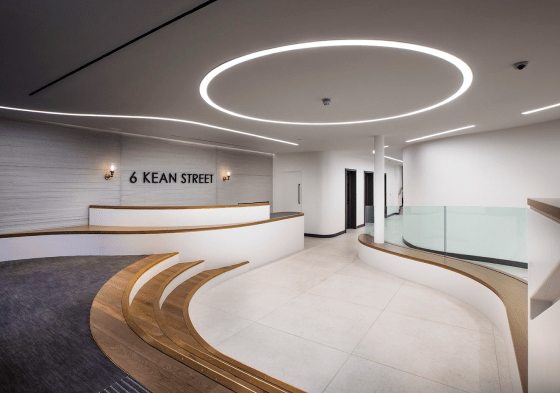| Client | Shell Pension Trust Ltd |
| Location | London |
| Project Manager | Hale Brown Architectural Ltd |
| Contract administrator | EMEA Building Consultancy/ CBRE Ltd |
| Programme | 24 weeks |
| Value | £1.8M |
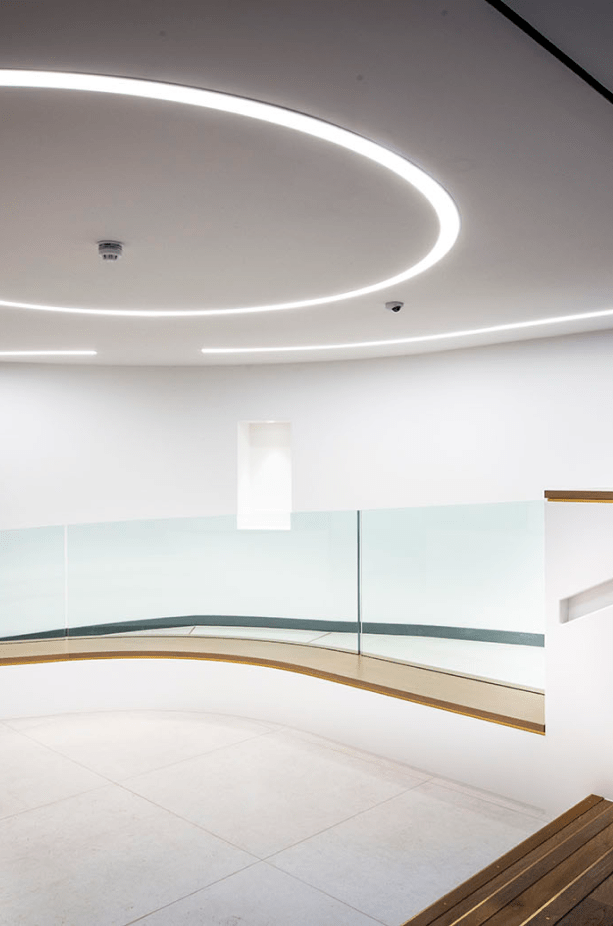
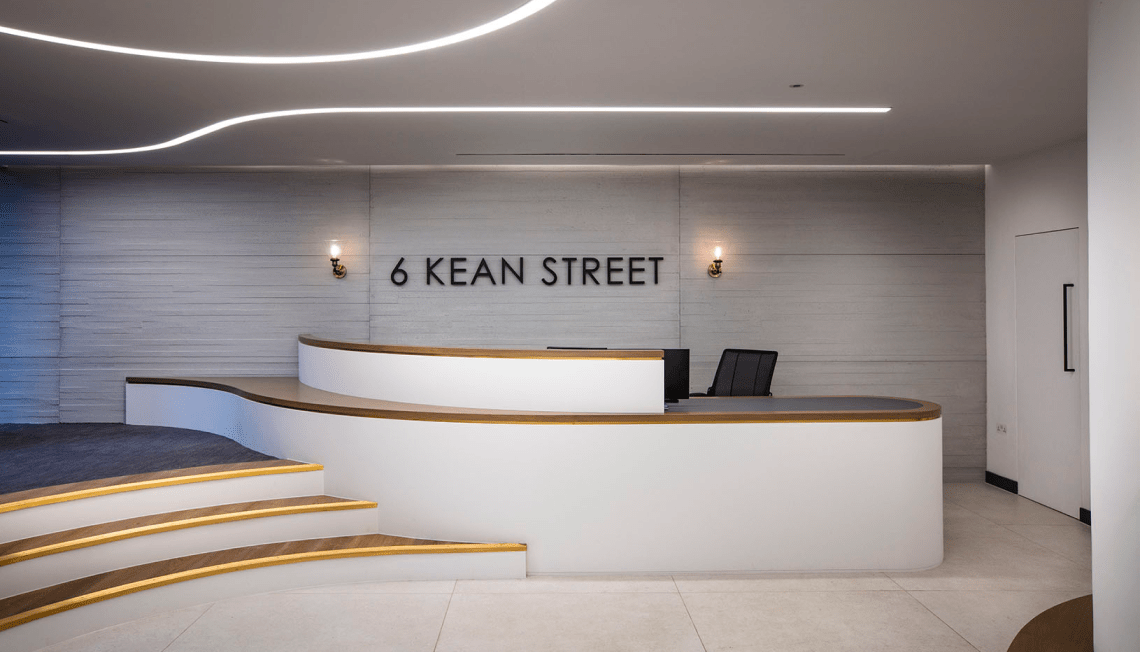
Both stripping back and modernising, the fit out included the installation of new mechanical and electrical services, incorporating VRF Comfort Cooling. The walls were sandblasted, taking them back to the original brickwork. We installed new windows to the first floor, and secondary glazing to the second floor. New MF ceilings, raised access flooring and tea points were also created. The reception area was stripped and reconfigured with new curved steps and a ramp. These were finished with bespoke joinery flowing into a new reception desk and a curved glass balustrade. New floor coverings, feature wall panelling and lighting completed this reception remodel.
Externally, new shop fronts were installed to the front and rear of the building, including new main entrance doors and signage. Brickwork repairs were undertaken to the building façade and new roof coverings applied. We also updated the lift surrounds, and reconfigured and refurbished the WC accommodation within the common parts. We also structurally infilled an atrium void to the second floor level to form a new opening to the basement to accommodate a new staircase.
