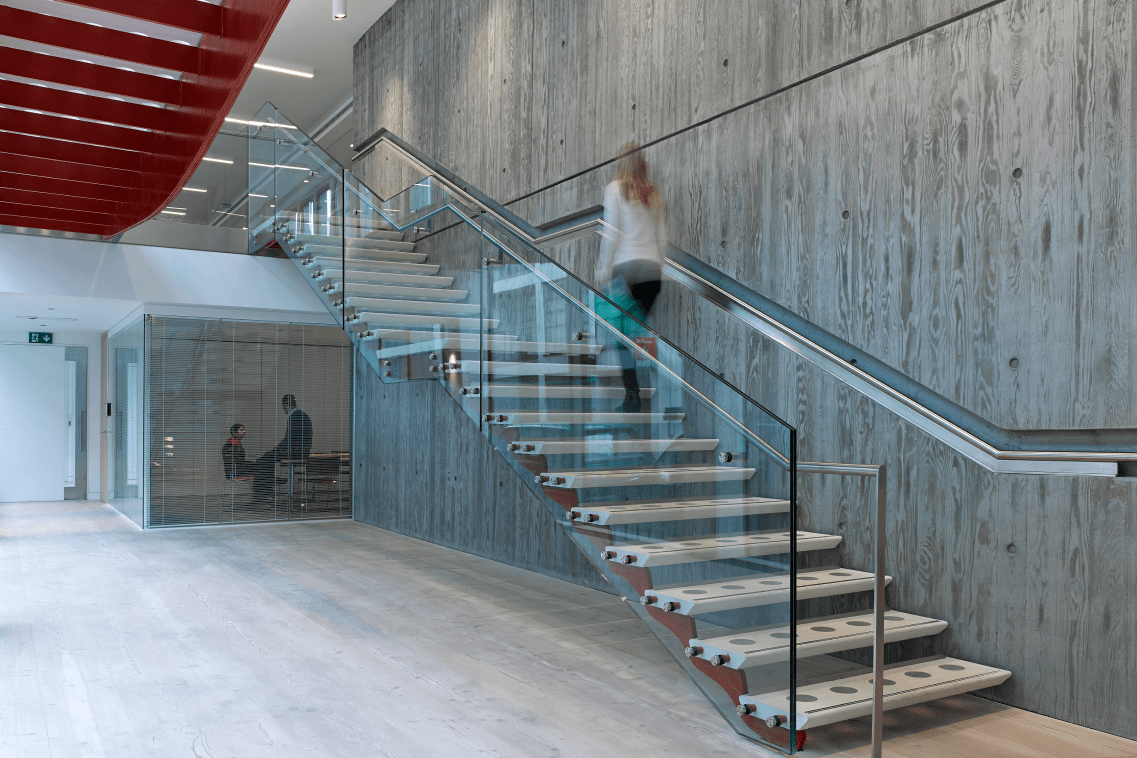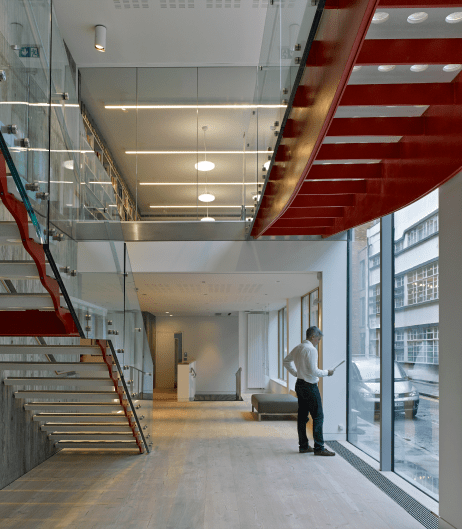| Client | Institute of Structural Engineers |
| Location | London |
| Project Manager | Hugh Broughton Architects |
| Contract administrator | GVA |
| Programme | 28 weeks |
| Value | £3.1M |
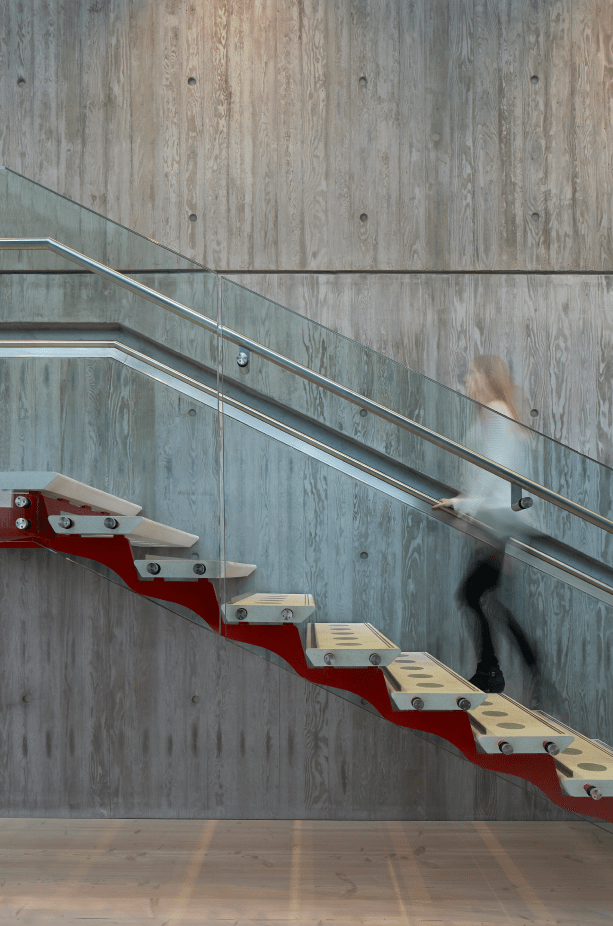
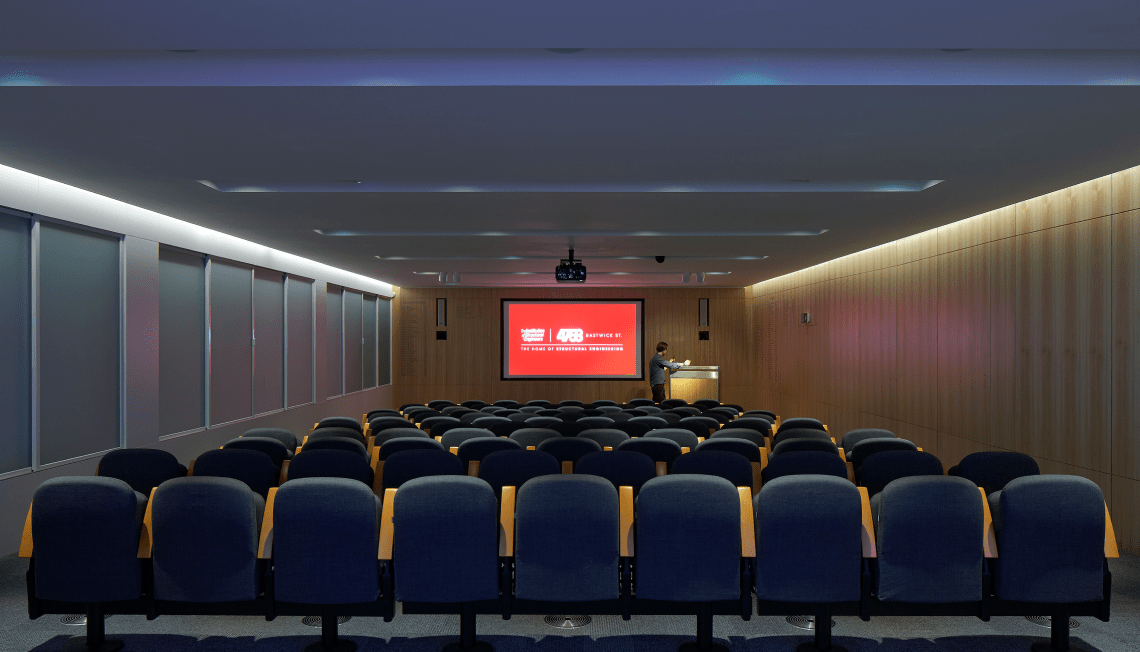
The works were completed in two phases. The initial enabling works included the full strip out of the property back to its shell and core, and strengthening of the structure, including the use of carbon fibre strips to the slab. Phase two works consisted of the fit out of the office areas, formation of a new reception area along with a meeting room, and an auditorium.
A structural concrete wall was constructed within the main entrance atrium acting as the main feature for the space. This statement wall also provided support for the new floating staircase from ground to first floor. Externally the façade was overhauled, inclusive of a new glazed section to the new main entrance and atrium. New mechanical and electrical installations were made throughout the property, including new roof plant, and WC blocks.
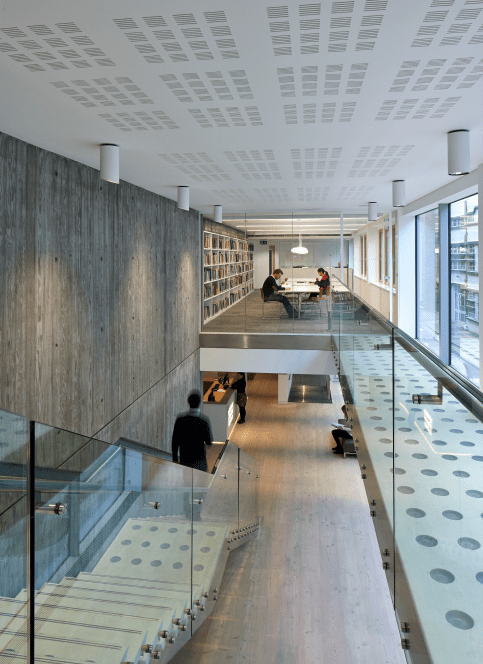
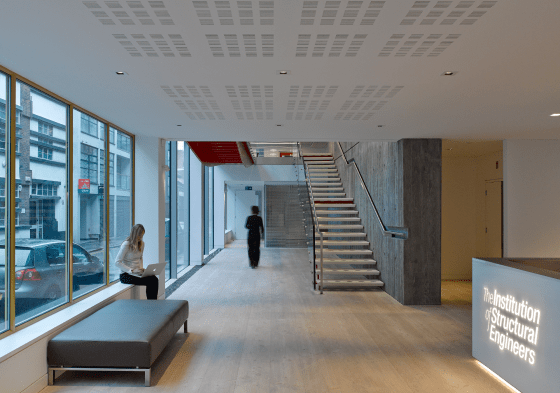
"A project which, regardless of additional work being instructed, never changed the end date. The opening event went ahead as originally planned."
