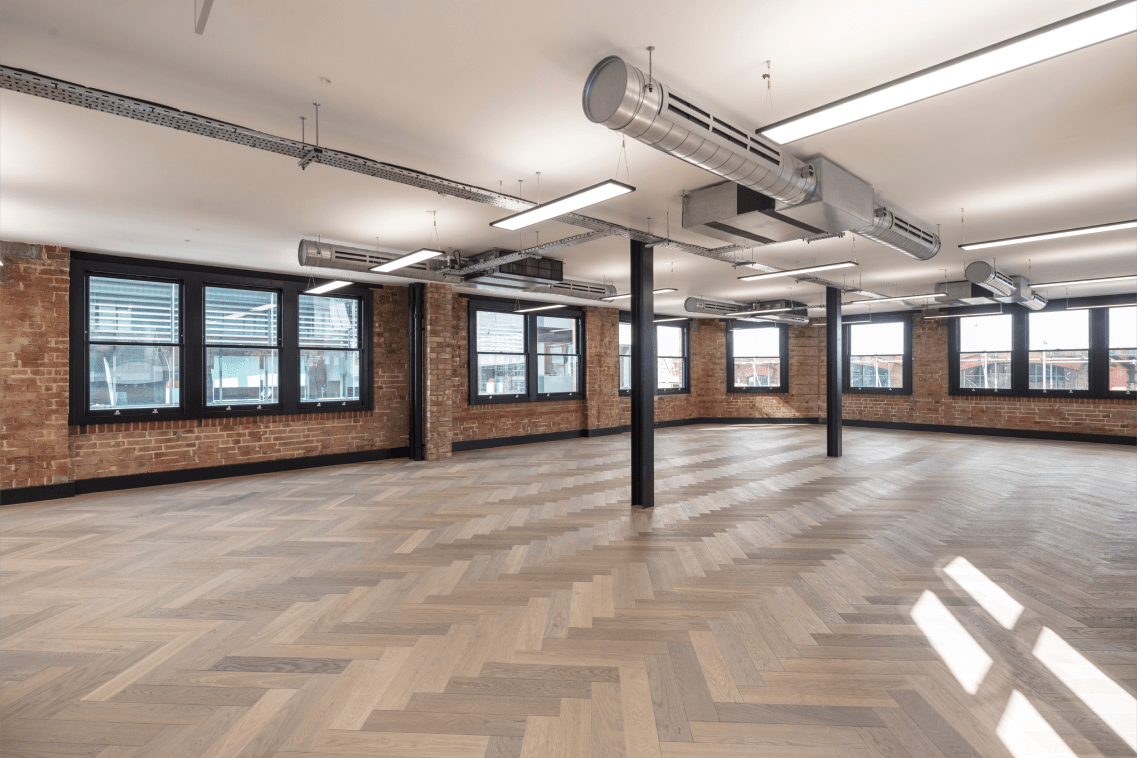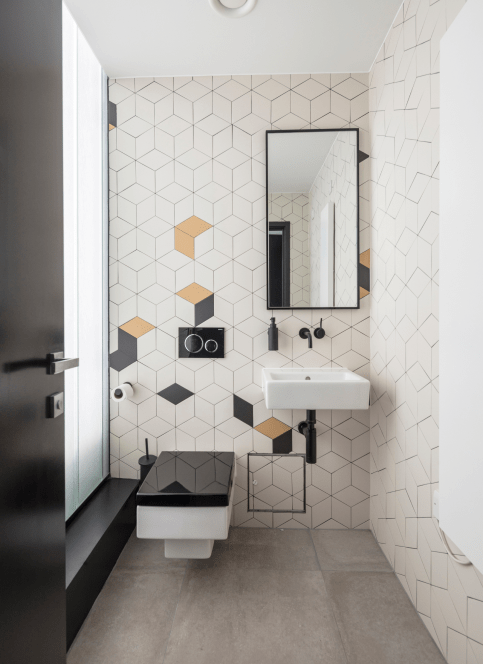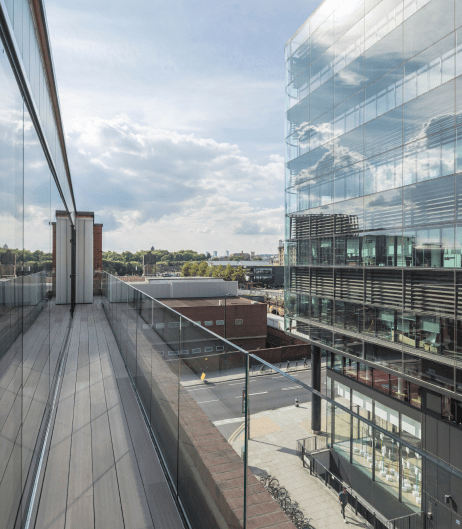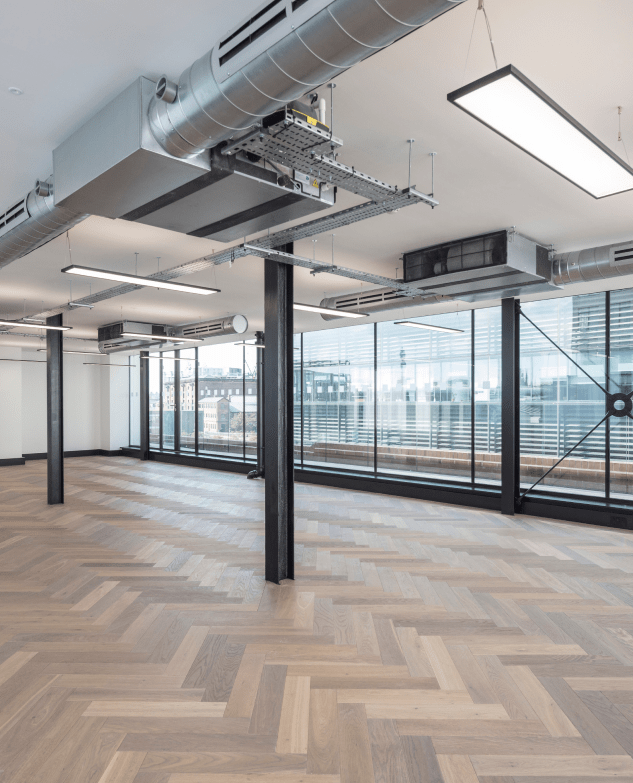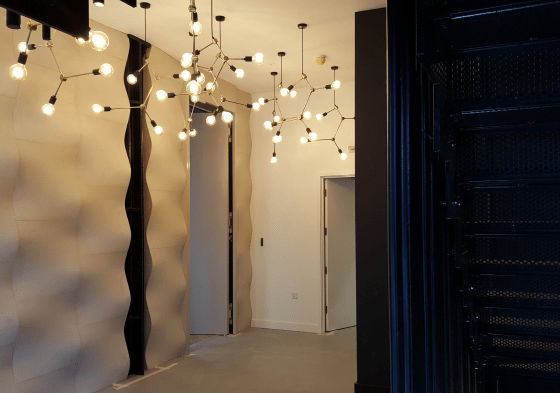| Client | PRZ Property Limited |
| Location | London |
| Project Manager | Gpad Limited |
| Contract administrator | Bilfinger GVA |
| Programme | 55 weeks |
| Value | £2.6M |
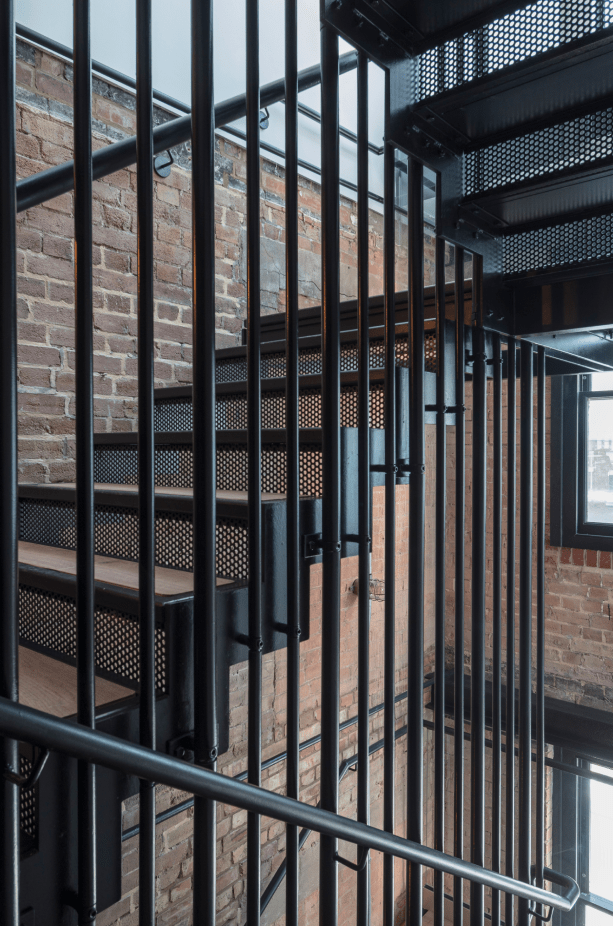
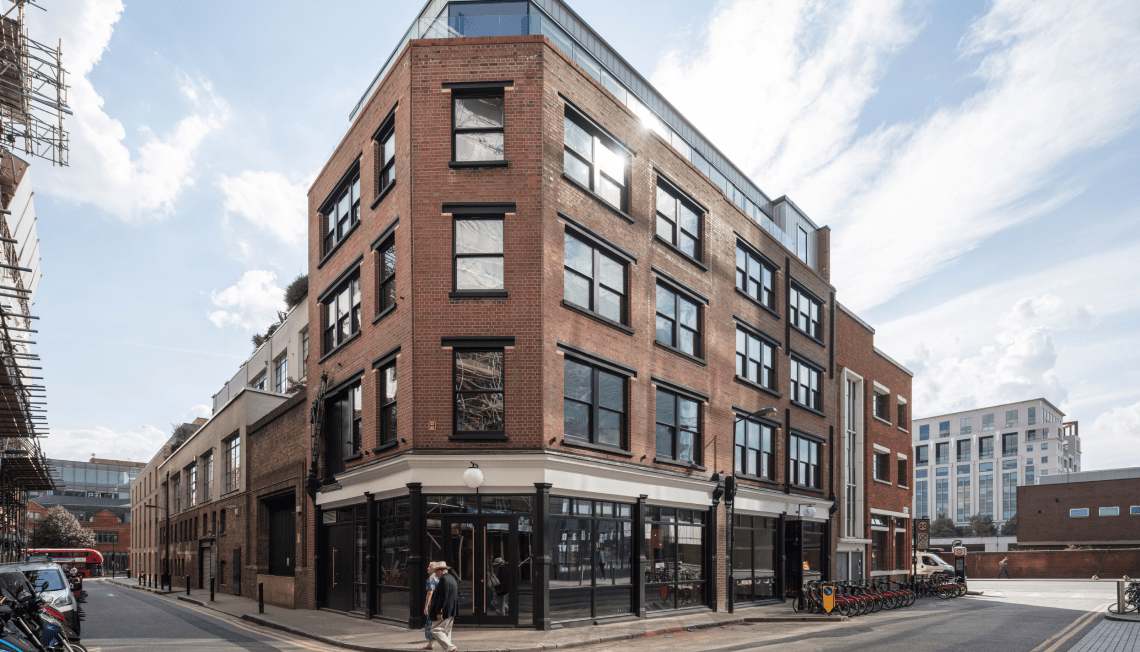
Structural alterations were undertaken throughout the building including underpinning works to the basement, new structural staircases, a lift shaft and fourth floor extension. New mechanical and electrical installations we made throughout the property, including an exposed air conditioning system and modern suspended LED lighting. The office areas were further enhanced with stylish herringbone timber flooring.
New black sash windows were installed to all of the upper floors and the fourth floor received a new private terrace area. External brickwork repairs were undertaken along with re-decorations to retain the building’s industrial character. The new reception lobby was finished with a polished concrete floor, feature wall cladding and bespoke lighting. The ground and lower ground spaces were transformed into self-contained showroom/office units, which benefited from the installation of a new curtain walling to the shopfront and a separate entrance.
