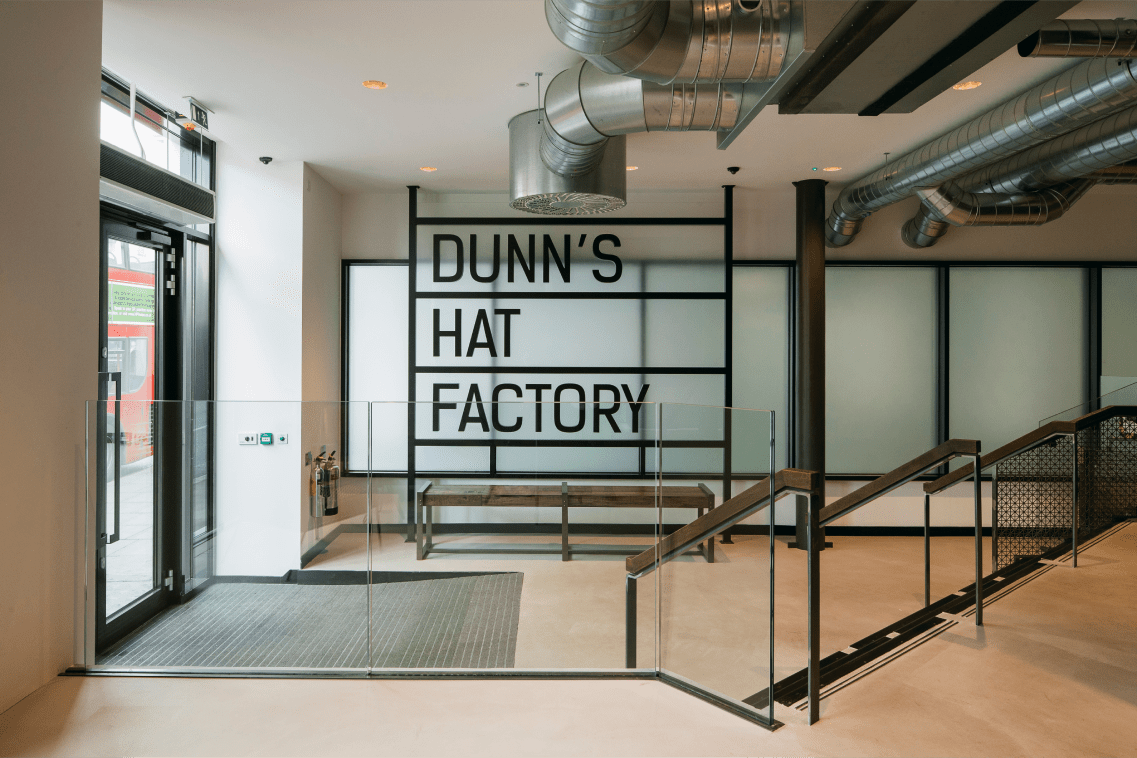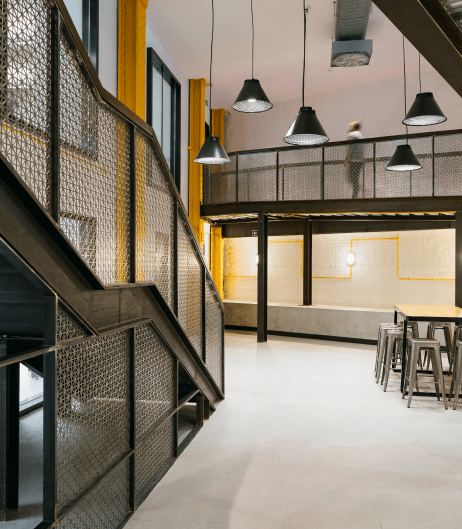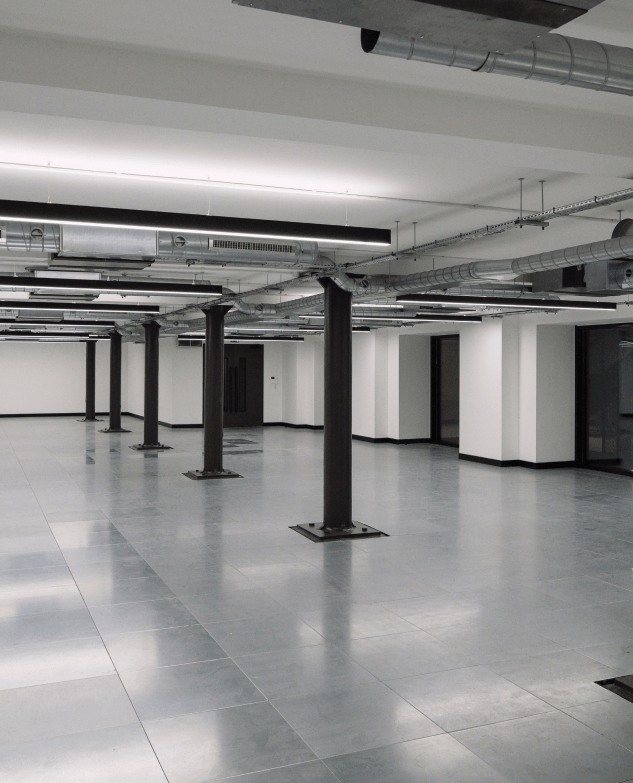| Client | Threadneedle UK Property Select Fund |
| Location | London |
| Project Manager | Edge Architecture |
| Contract administrator | Workman |
| Programme | 36 weeks |
| Value | £2.35M |
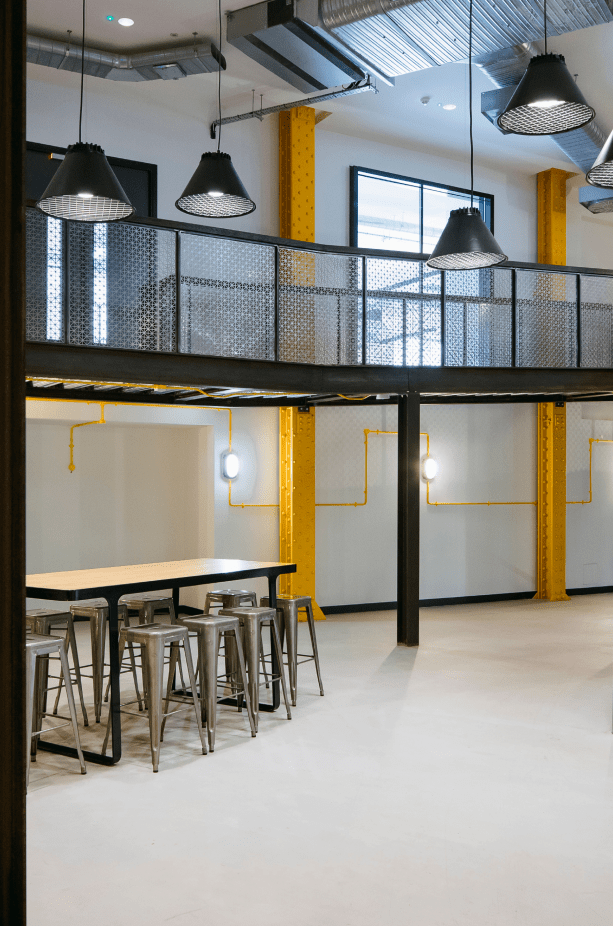
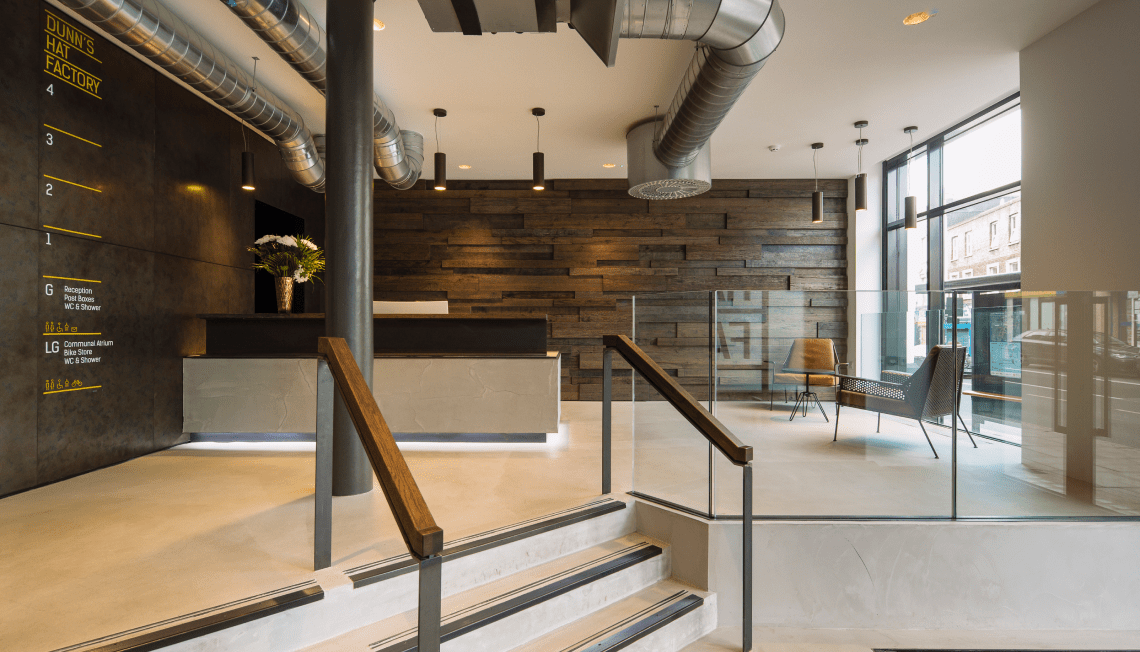
We reconfigured the ground floor space to create a main reception featuring a double-height atrium for the newly branded Dunn’s Hat Factory. A new ground floor retail unit was also created and refurbished to shell and core. All of these works were undertaken whilst the building remained fully occupied. This logistical challenges meant forming a temporary reception and entrance, and maintaining good communication with all parties throughout the project.
The main office area within the basement was refurbished to a CAT A standard including new mechanical and electrical installations, with new WC and shower facilities for commuting cyclists using the new basement bike
store. The residential entrance was refurbished to a high standard, heavily featuring bespoke joinery elements. The ground floor WC facilities were reconfigured to form new superloos featuring bronze fixtures and fittings. While the existing passenger lifts were updated to the same high standard.
We installed spandrel panels and curtain walling at street level to update the external appearance of the building, including new entrance doors. Mirroring the building’s industrial elements in the bespoke finishes, creating a unique look.
Since completing the work, we have subsequently gone on to refurbish other areas of the building.
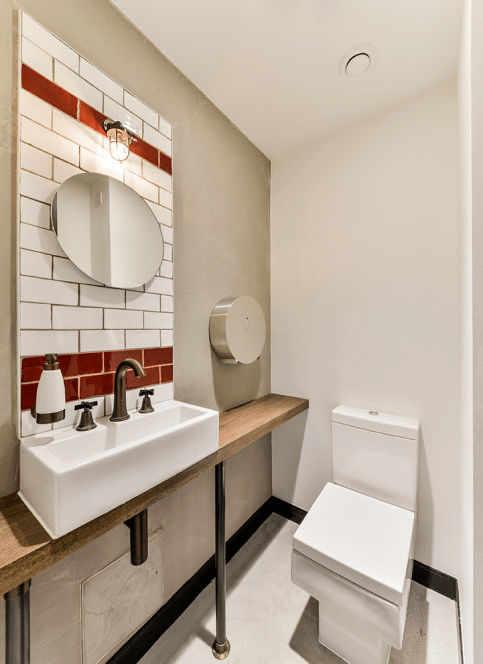
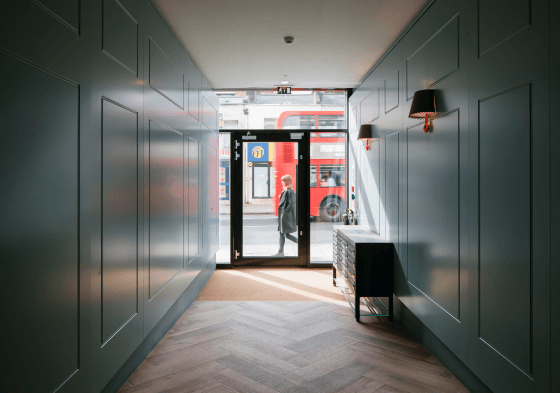
"Dunn's Hat Factory on Kentish Town Road in Camden, was historically one of several factories used to make hats for Dunn & Co, which were then distributed across the country."
