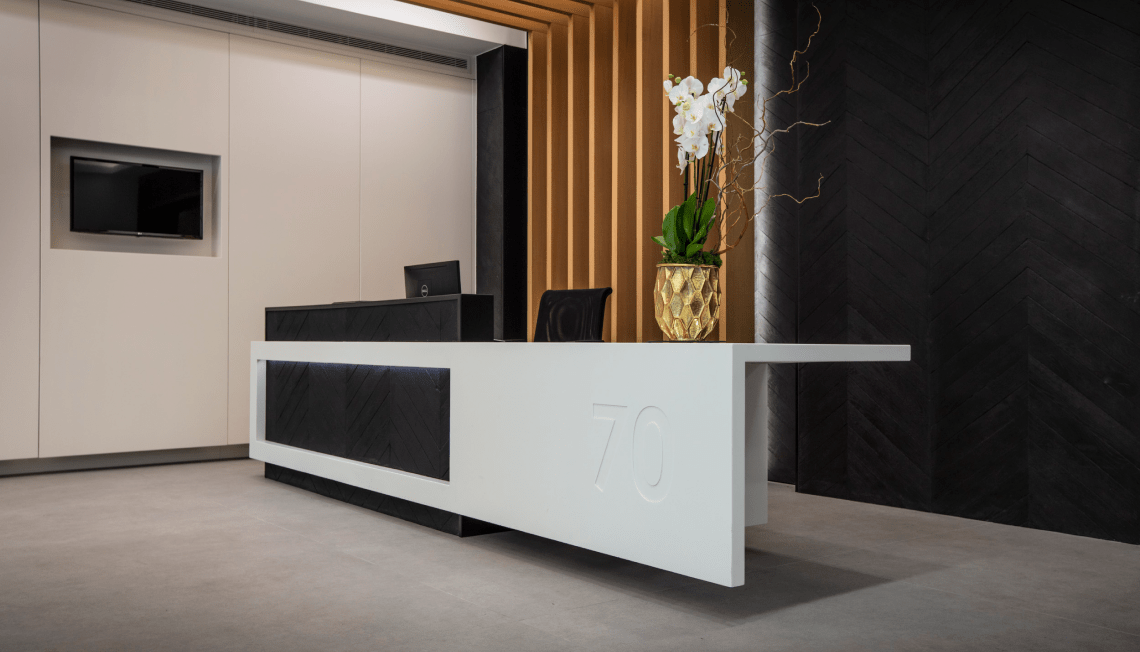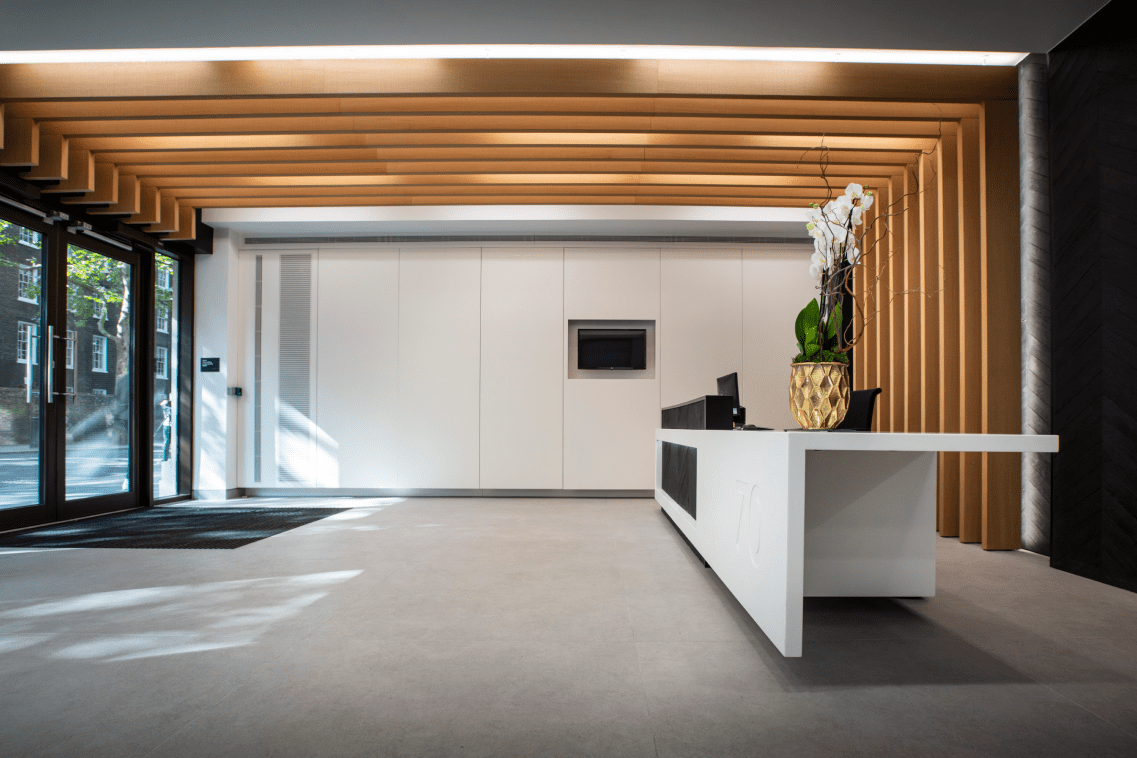
Our works included an interesting change of use for part of the ground floor area to create a retail shell for future use. Alterations to the existing facade to the ground and first floors included new glazing and spandrels, as well as the creation of two new corner entrance areas at a ground floor level.
A new canopy was installed to the entrance, featuring linear joinery, which continued into the reception area. We also installed new lighting, heating and cooling systems, and new public health services to the office floors. Plus new raft ceilings with exposed services to the soffit.
Within the reception area we installed a new bespoke reception wall desk, timber and concrete wall panelling, coffered ceilings, new floor coverings and 2No replacement lift cars. Within the common parts, we undertook redecorations, new floor coverings to the staircases and refurbishment of the existing WCs. A new shower facility and changing area was also constructed within the basement area.

