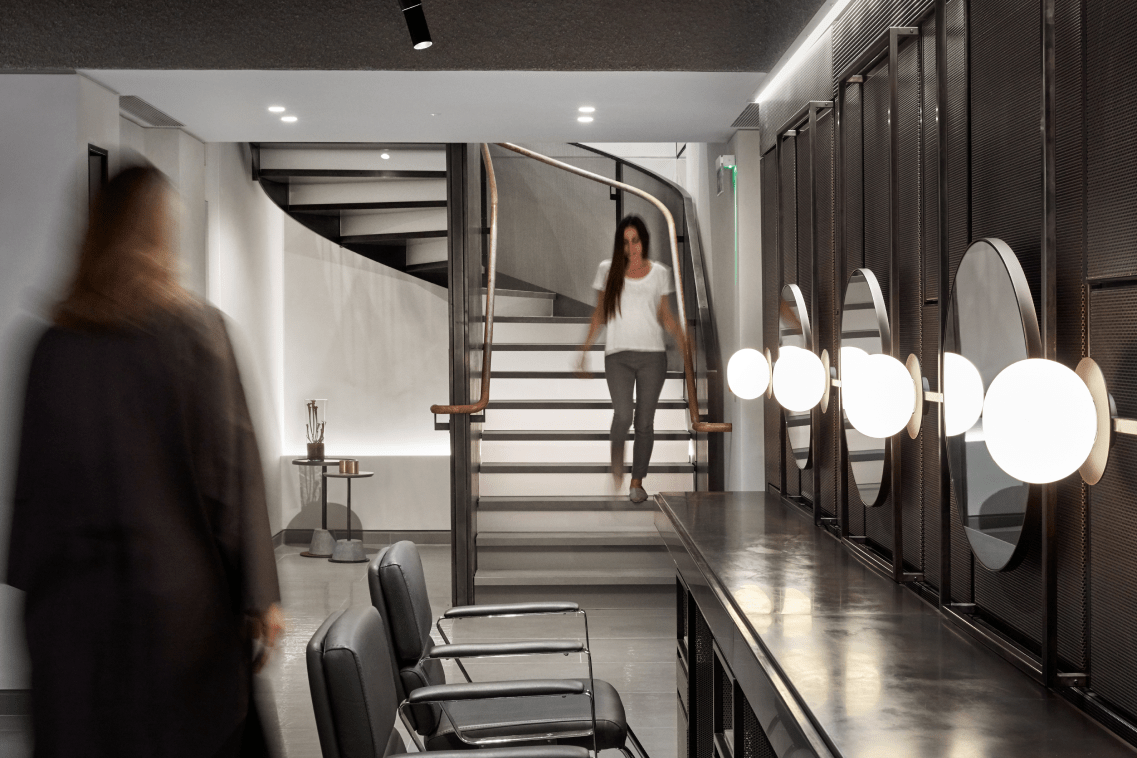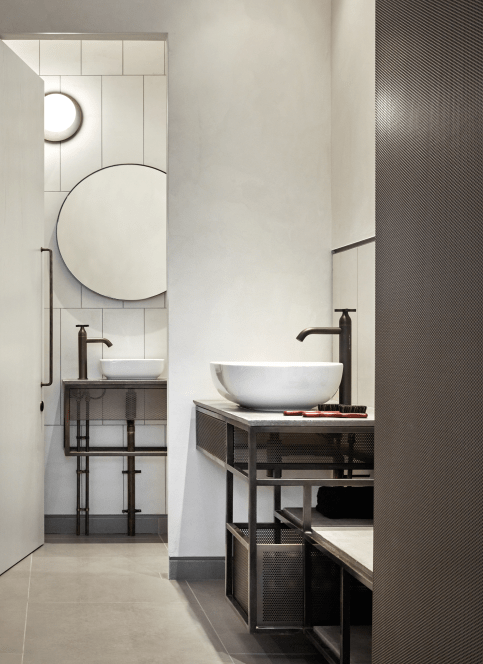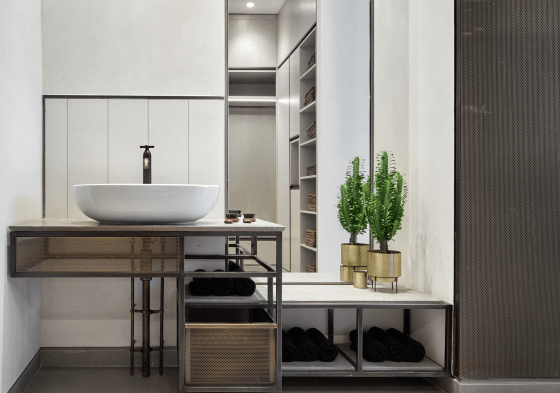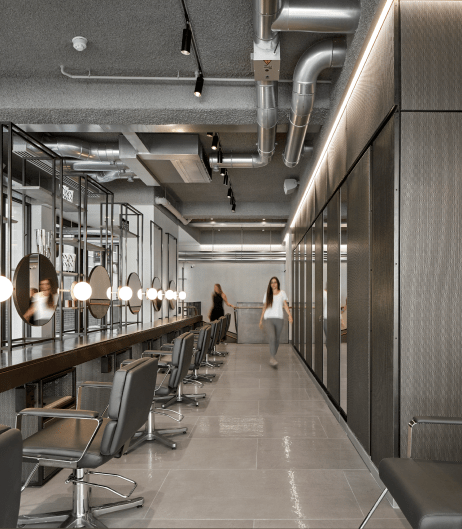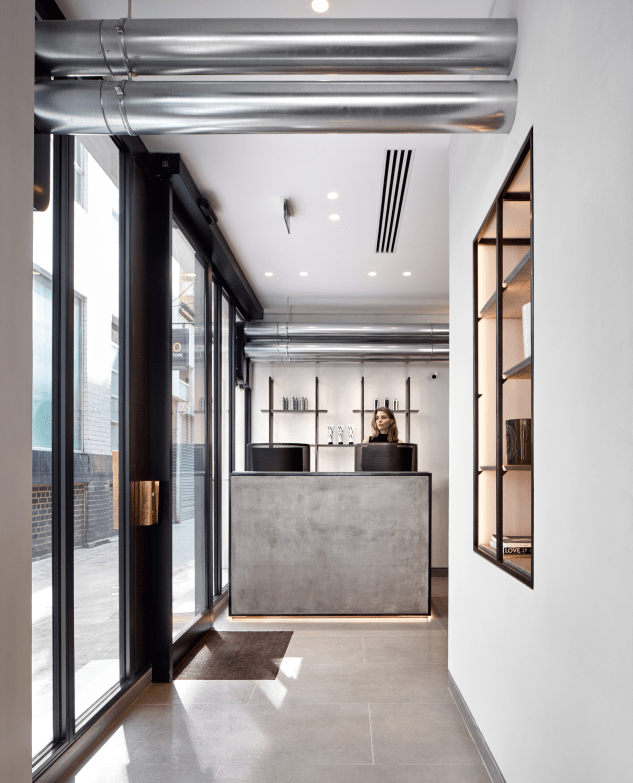| Client | John Frieda Salons Ltd |
| Location | London |
| Project Manager | London Atelier |
| Contract administrator | tmd Building Consultancy |
| Programme | 25 weeks |
| Value | £850K |
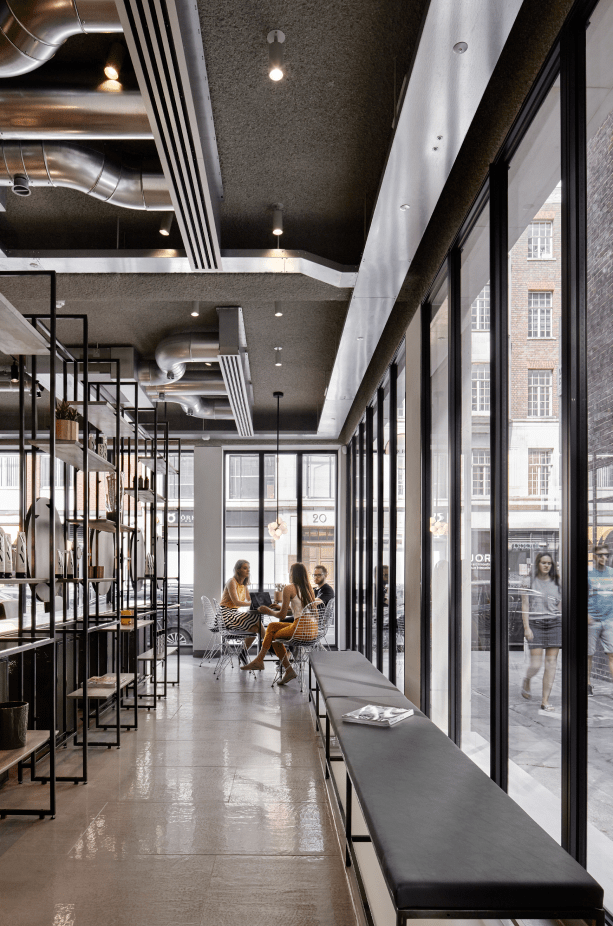
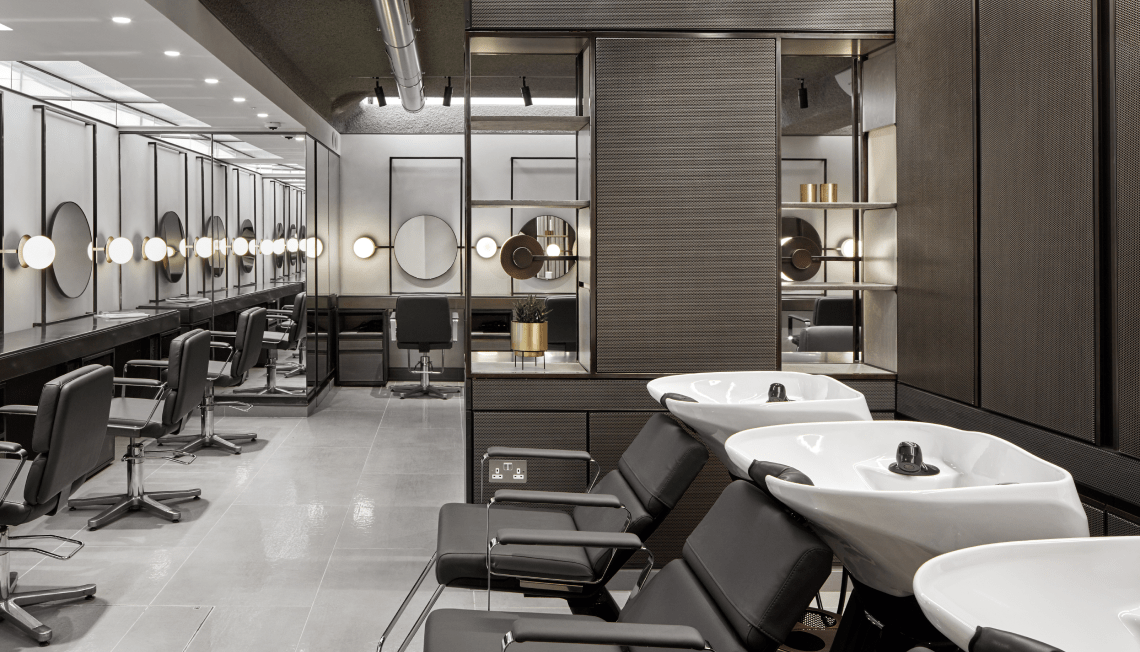
The layout of this West End basement and ground floor commercial unit was altered in order for the premises to be fitted out to form a high end hairdressing salon. Along with structural alterations, a new bespoke staircase was installed along with new architectural surface-mounted mechanical and electrical services throughout.
The full fitting out of the premises included the creation of preparation rooms, kitchens, WC facilities, staff and office accommodation, styling positions, and breakout areas for the salons clients. A high level of workmanship in all respects was required in order to create this stand out space, with bespoke metal and concrete finishes providing the quality touches.
