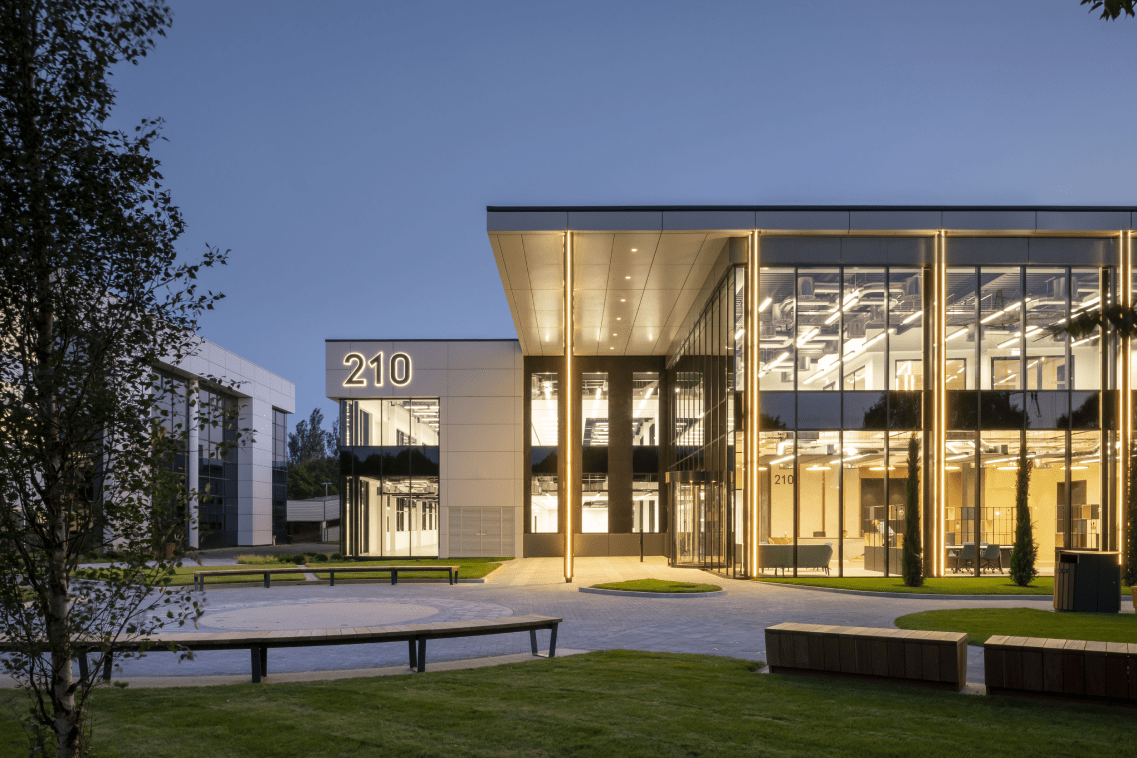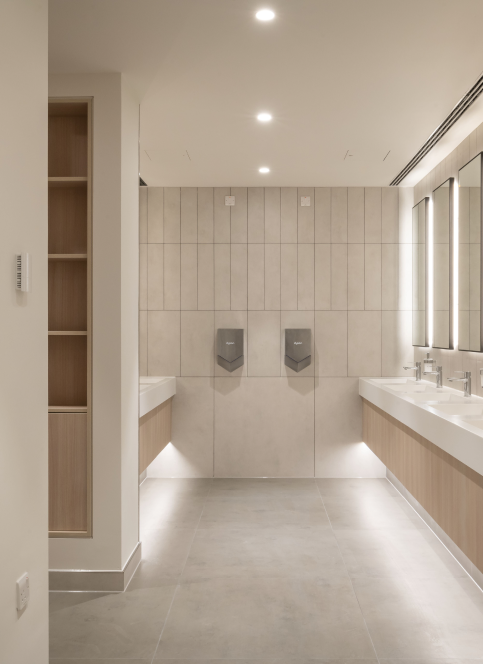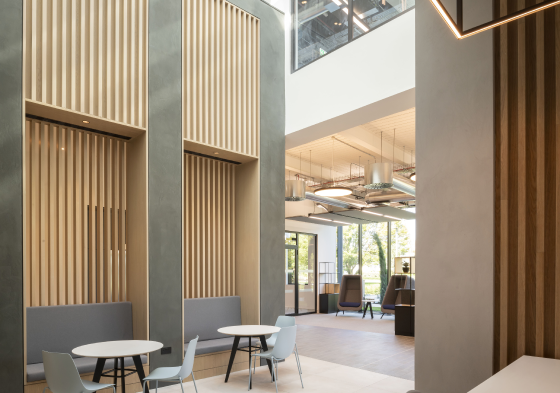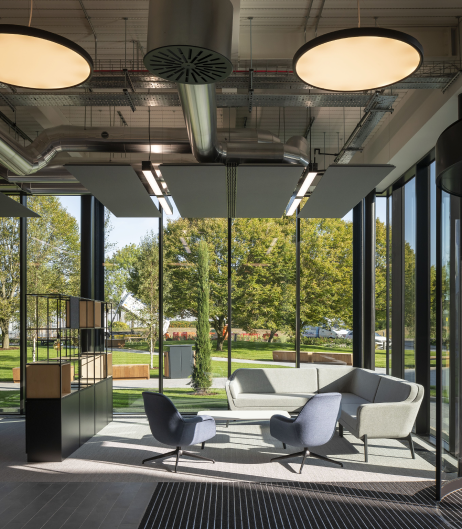| Client | Frasers |
| Location | Winnersh |
| Project Manager | Spratley & Partners |
| Contract administrator | Burnley Wilson Fish |
| Programme | 42 weeks |
| Value | £11M |
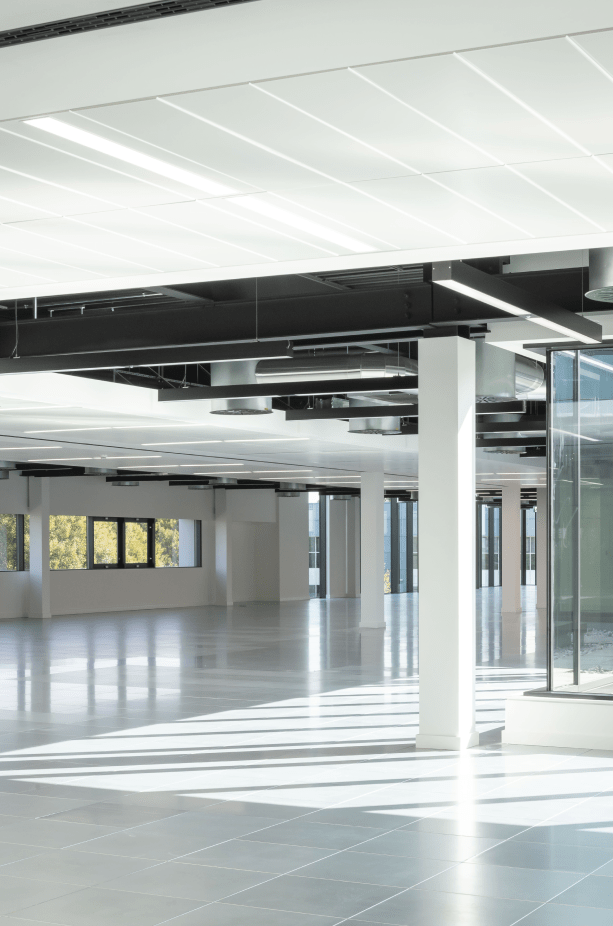
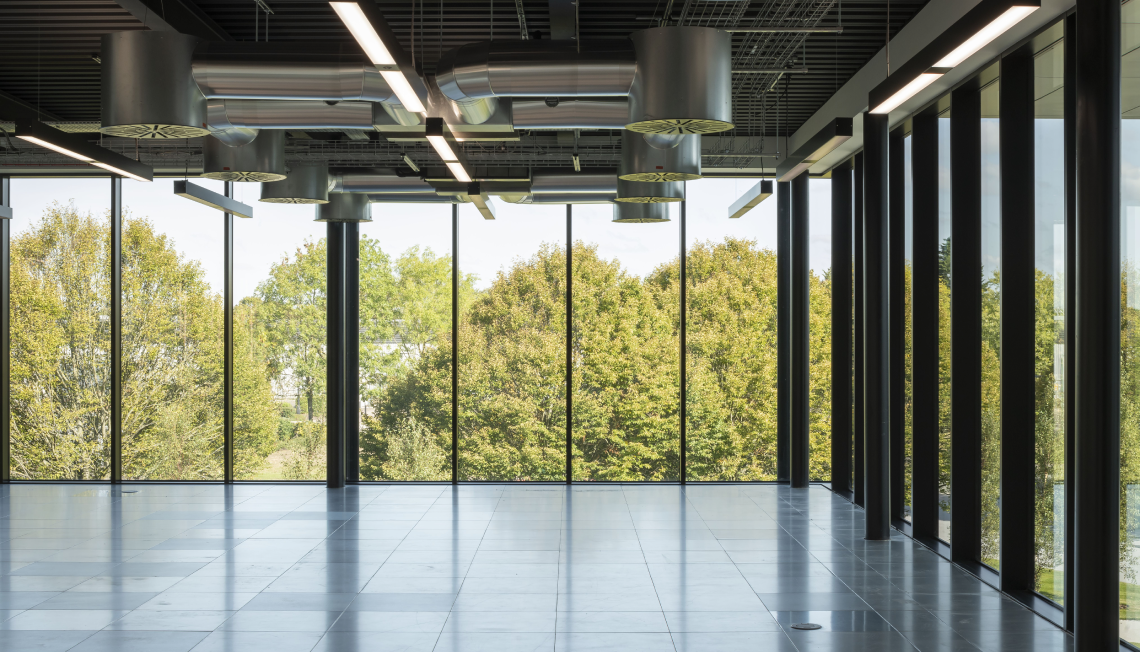
To create a spacious double-height reception area we erected a new steel framed extension. Externally, a new canopy, glazed curtain walling and cladding were installed, along with feature cruciform LED columns. A high standard of finish was achieved within the reception area featuring bespoke joinery, a new atrium roof-light, concrete effect Armourcoat surfaces and tiled flooring.
A new passenger lift and main entrance staircase were also installed and encased with bespoke joinery providing access to the common part areas, which included new WCs and shower accommodation.
