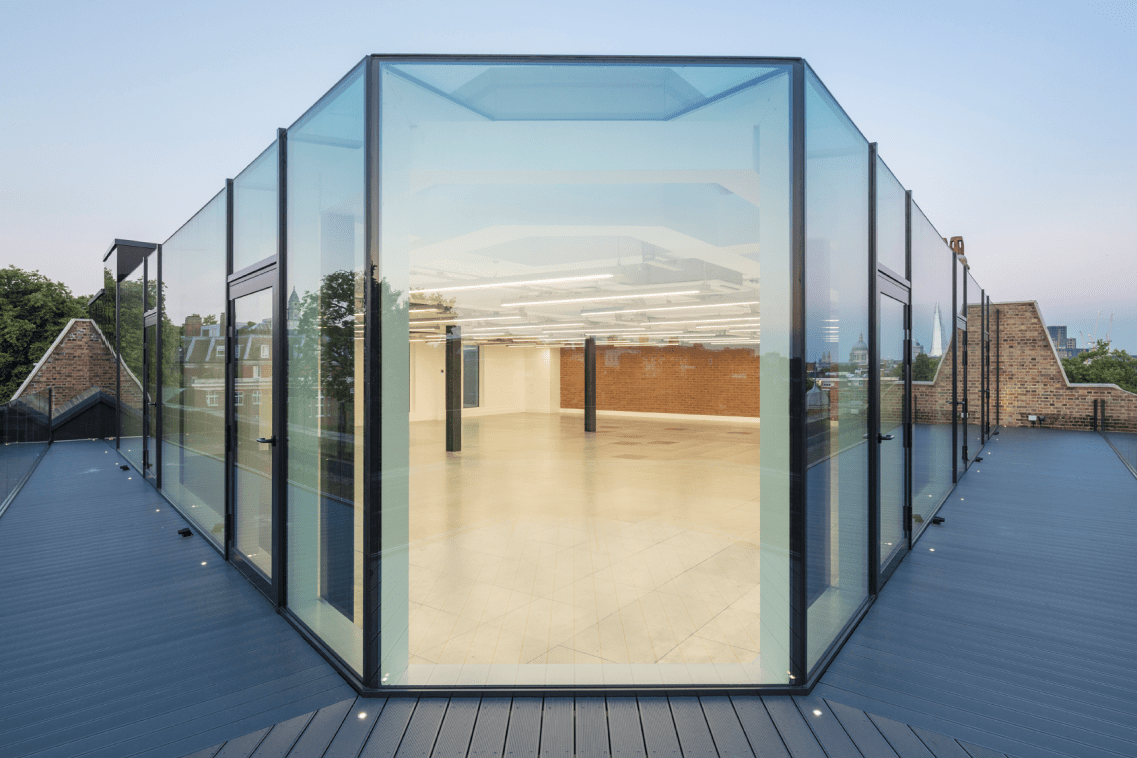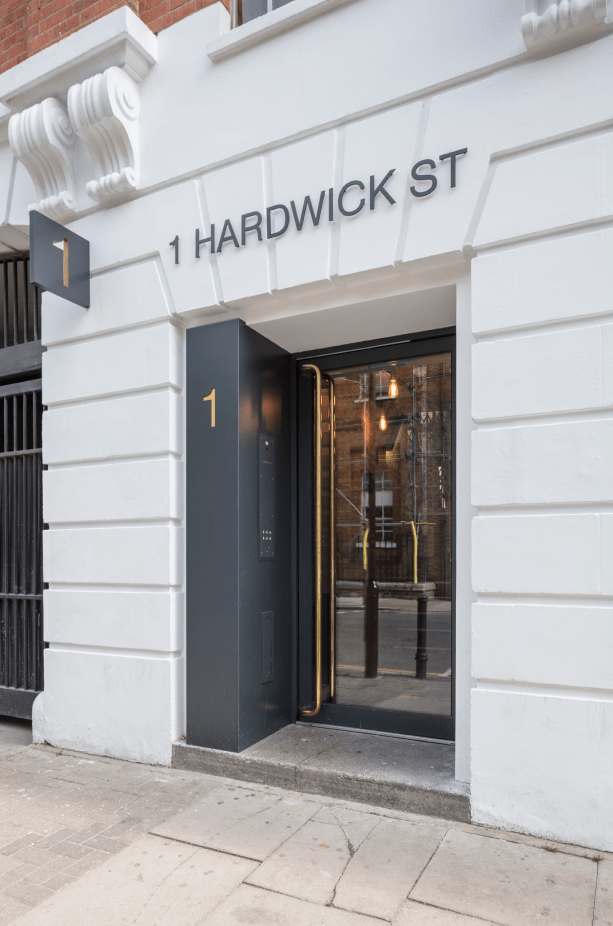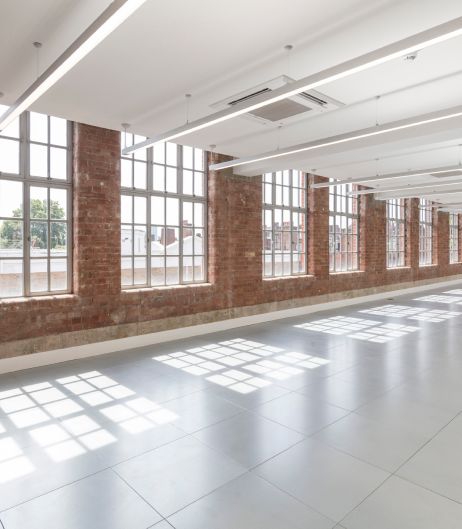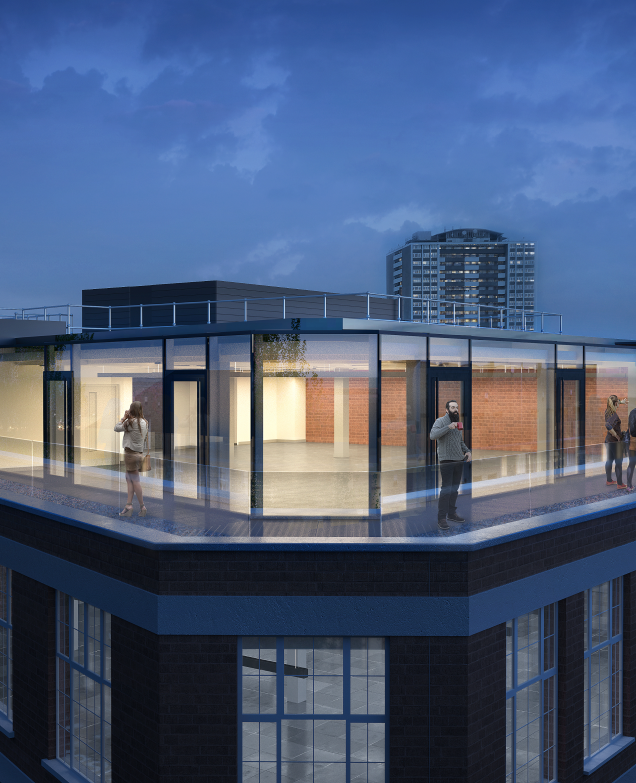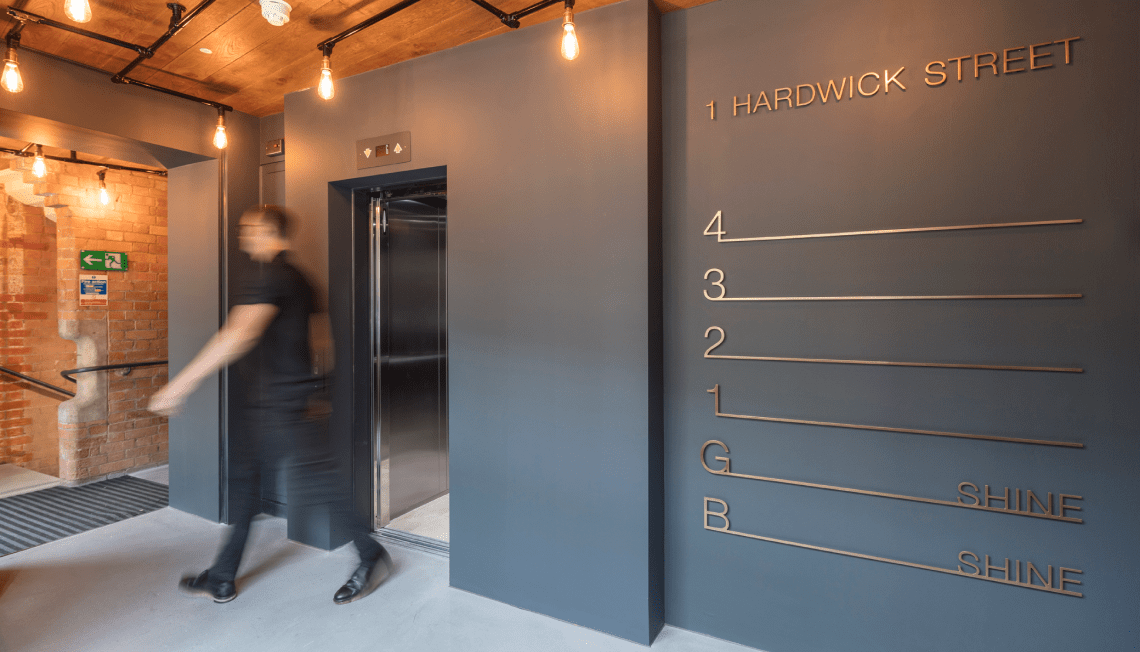
The addition of a new fourth floor extension to Hardwick Street meant that the lower level required structural strengthening. Floor to ceiling curtain walling was installed as well as a large external terraced area. The resulting effect was a bright and unique working space.
Both third and fourth floors were then refurbished to a CAT A standard, including new mechanical and electrical installations throughout. The staircore and WCs were refurbished on all floors including the construction of new facilities to the newly formed fourth floor. The existing main entrance was reconfigured to provide a new reception lobby area finished with bespoke lighting, concrete flooring and reclaimed timber. We installed a new passenger lift to ensure that all finishes were in keeping with the updated appearance of the building. At roof level, new solar PV panels were installed as well as a new acoustic plant enclosure to house the new mechanical units.
The building remained fully occupied on all other floors, so throughout our works we made sure all the tenants and their existing services were maintained and affected as little as possible.
Since completing these works, we have subsequently gone on to refurbish the first and second floors of the property under a separate contract.
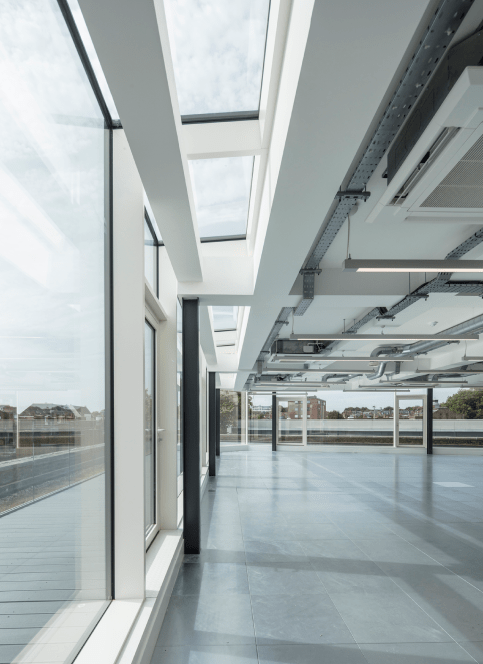
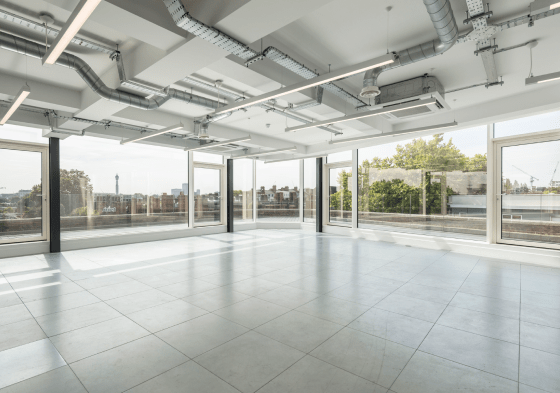
"This was a challenging scheme due to the access logistics, whereby we had to oversail a neighbouring property, and residential premises were surrounding the front and side elevetaions."
