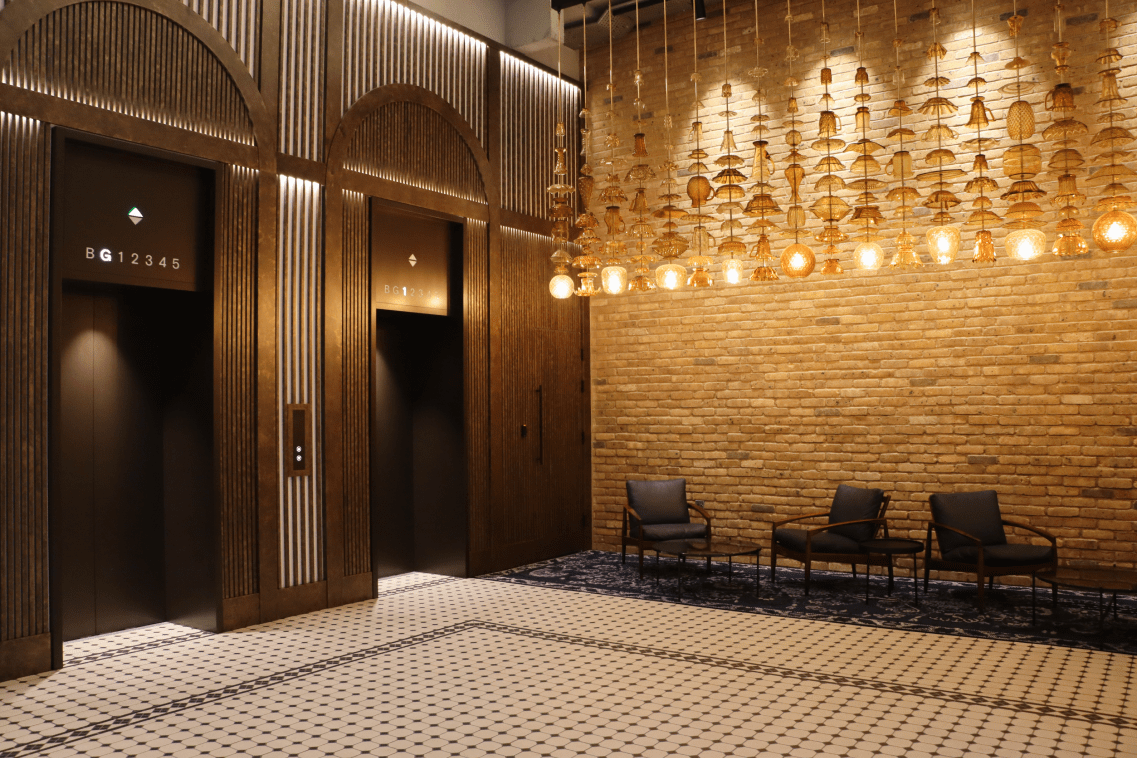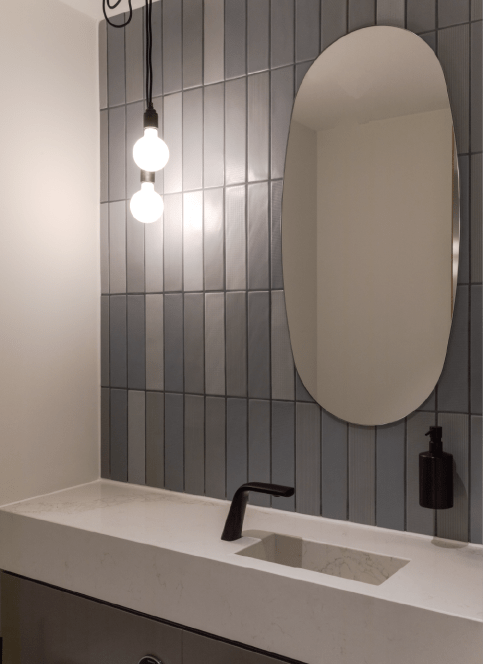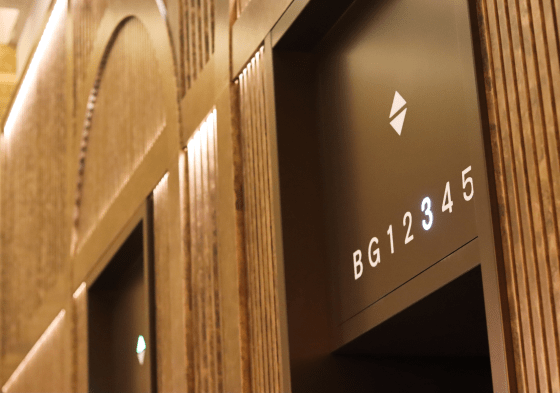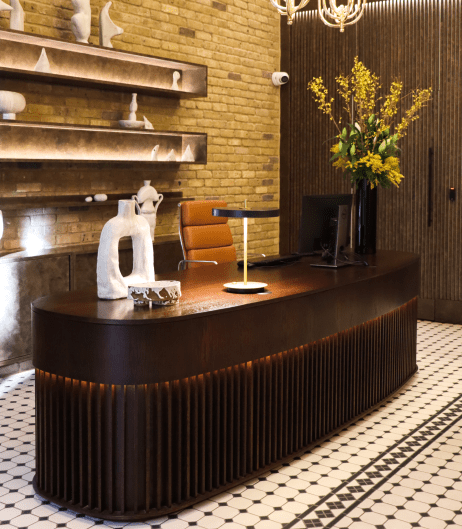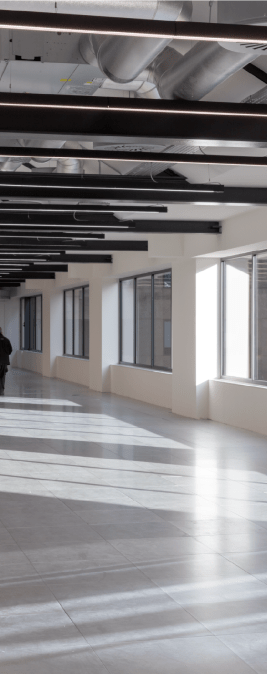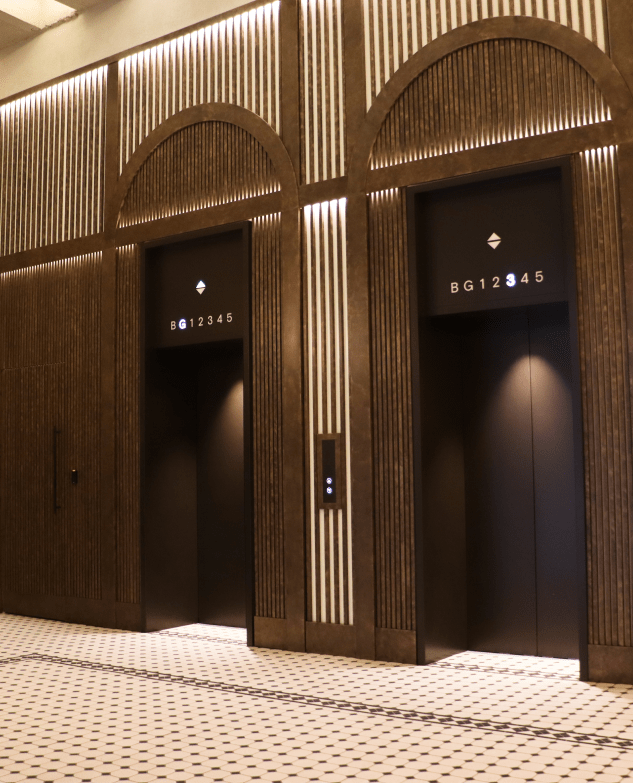| Client | Nuveen |
| Location | London |
| Project Manager | JRA Architects |
| Contract administrator | Cogent BC |
| Programme | 40 weeks |
| Value | £8M |
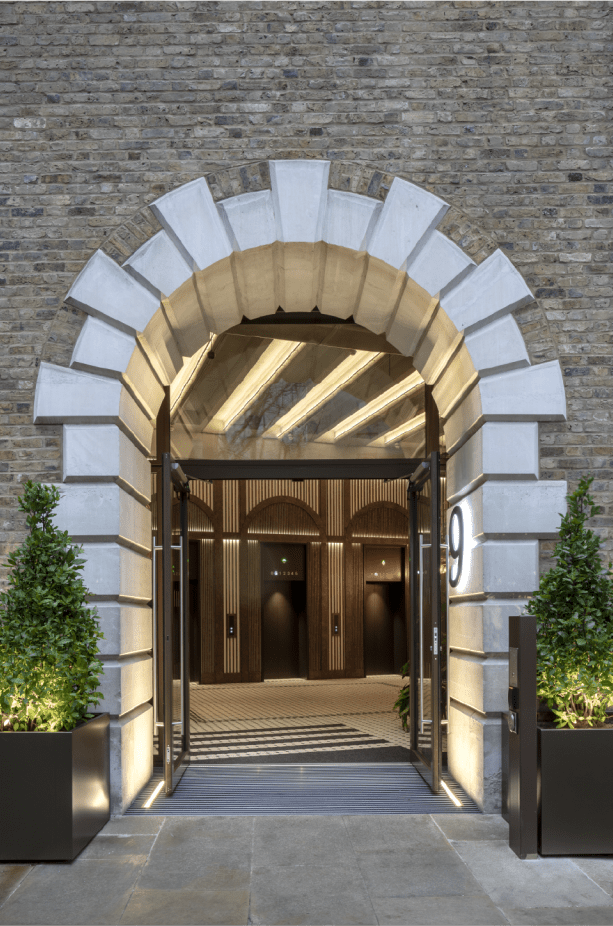
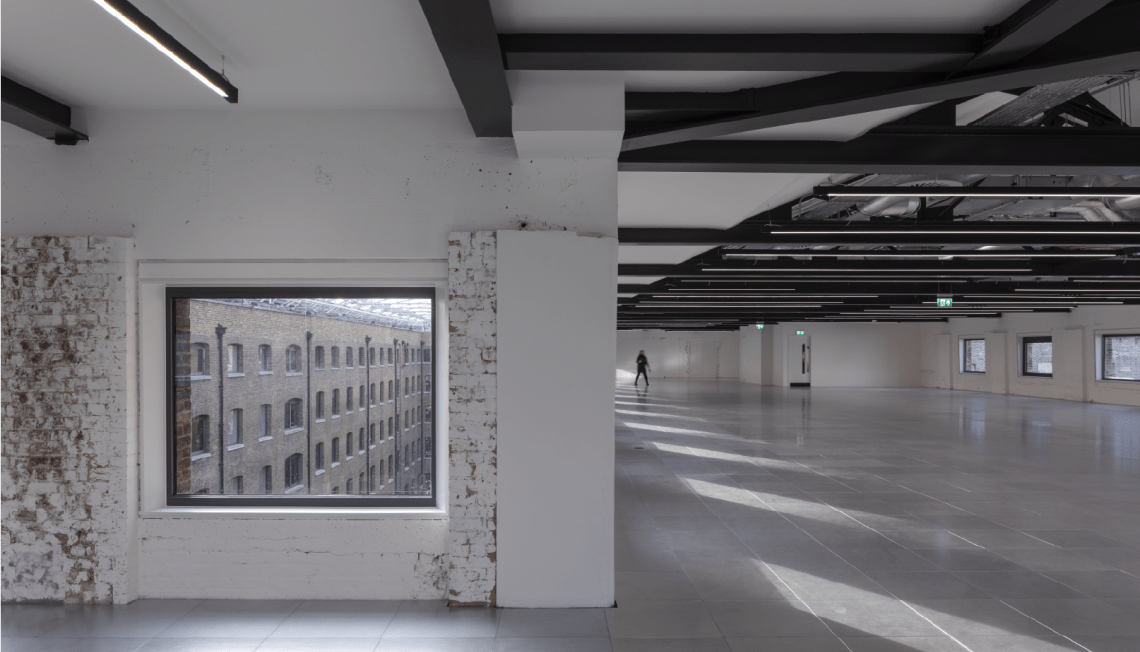
Throughout our works on Devonshire Square, the fourth floor remained tenanted. This meant taking extra precautions while undertaking the CAT A works. These included installation of new raised access flooring and new mechanical and electrical installations; including basement plant, new lighting and small power, new AC ventilation and a new fire alarm. We also installed WC accommodation, glazing replacement to all floors, and the spraying of existing window frames.
Works to the reception area included new bespoke joinery installations, Armourcoat and floor coverings. Alongside new entrance doors and signage.
