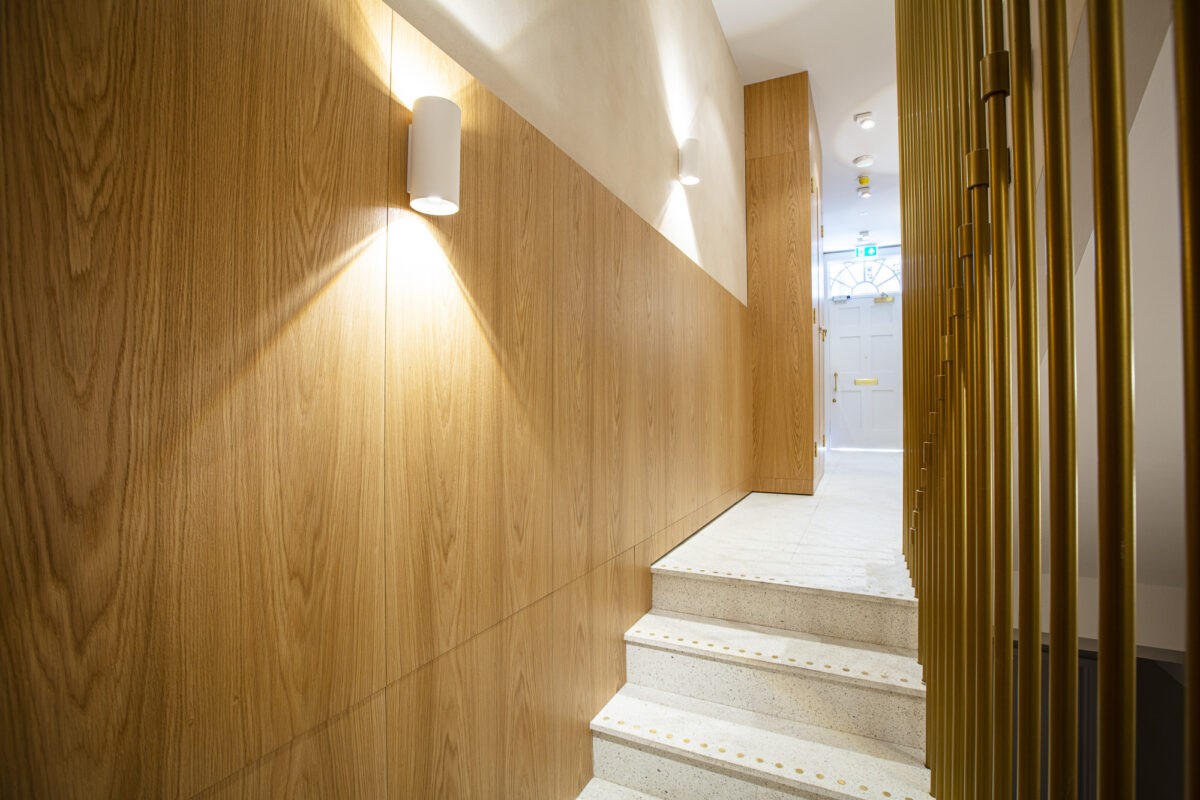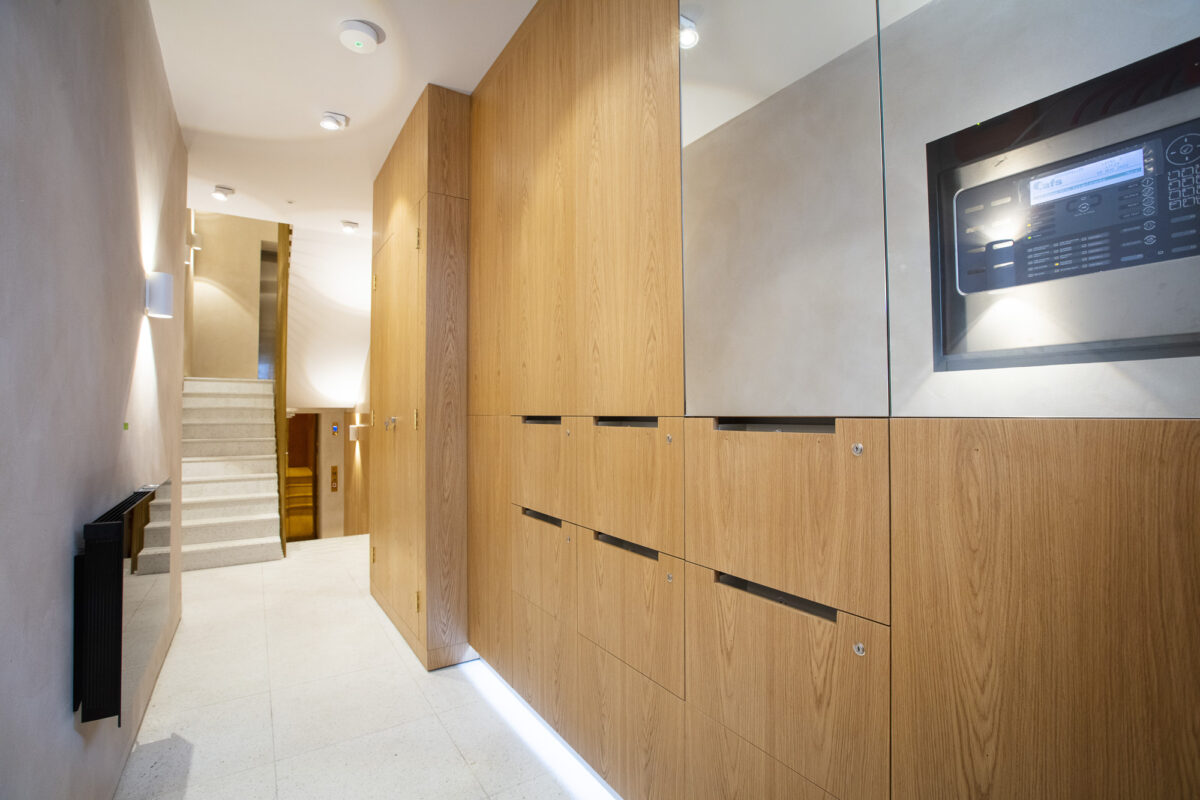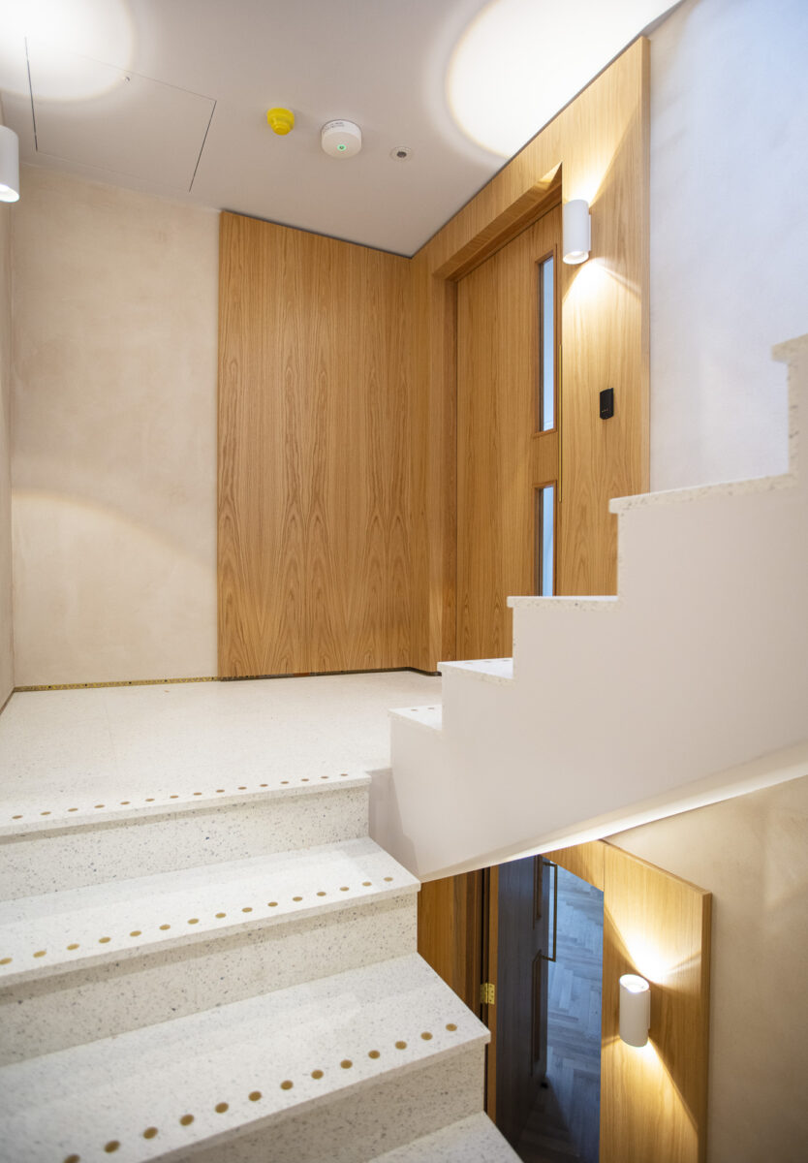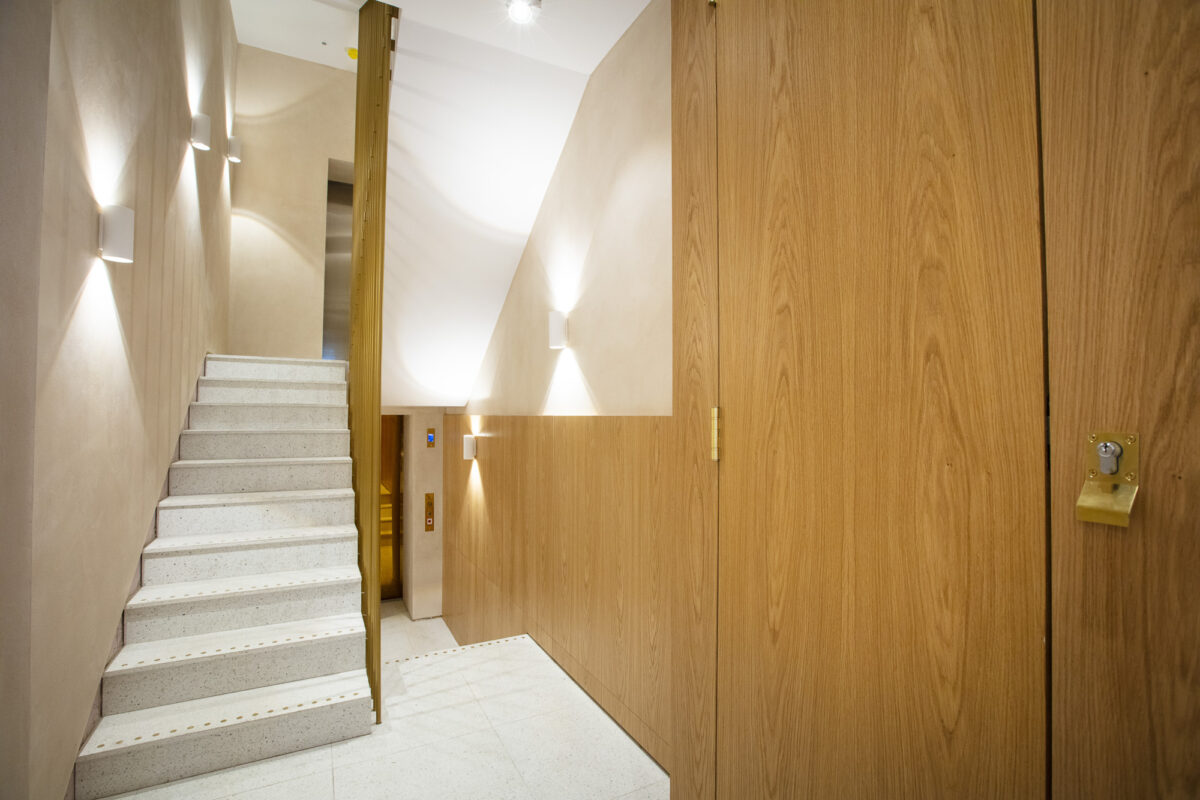
The extensive works on this project included the strip out of existing fixtures and fittings from the Ground to Fifth floor office spaces. This included, new M&E services, fire alarm, floor coverings, walls, ceilings WC’s shower room and kitchen areas, new decorations, a full lift refurbishment along with new lighting and decorations throughout.
We installed new lighting and AC systems, a full height internal communal steel staircase and completed external repairs and decorations to the front and rear elevations. We installed, new windows and doors and undertook modifications to the existing external fire escape staircase. Installation of a new second to fifth floor structurally sound steel rear lightwell infill was also completed along with new main roof structures and dormers.
On the roof we created a new flat roof area with a timber decked terrace and lighting and replaced pitched and flat roof coverings throughout.


