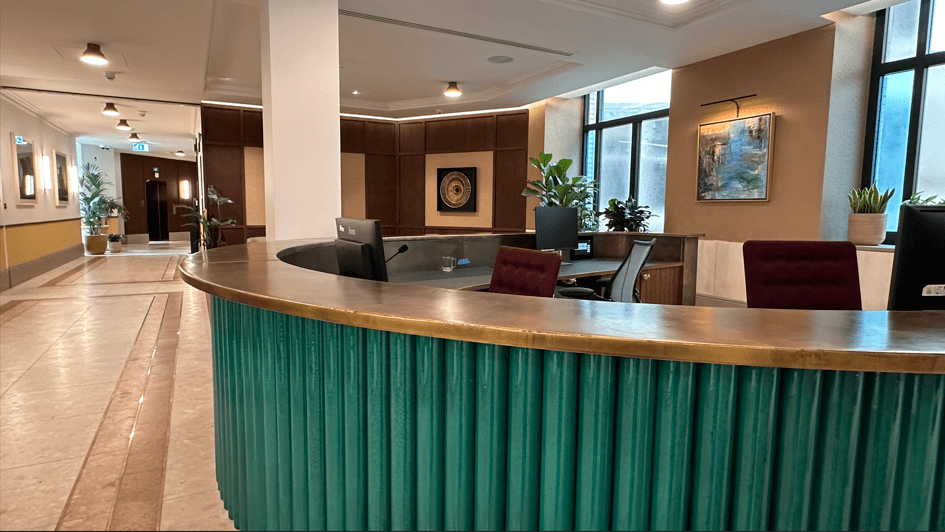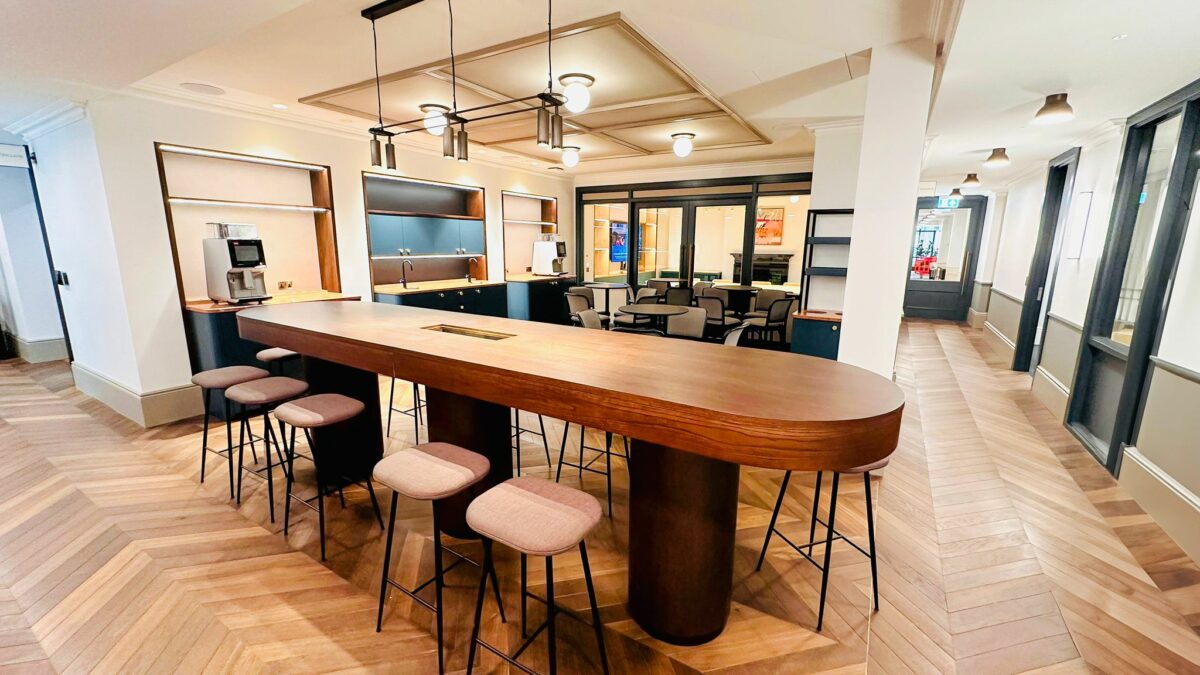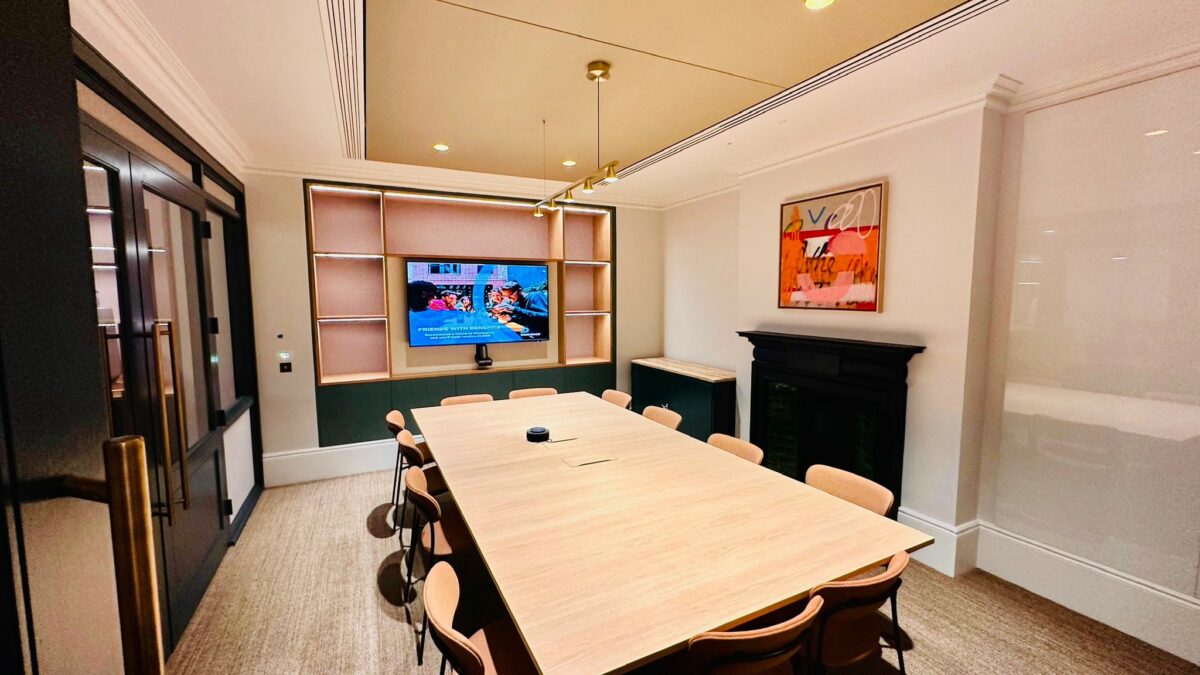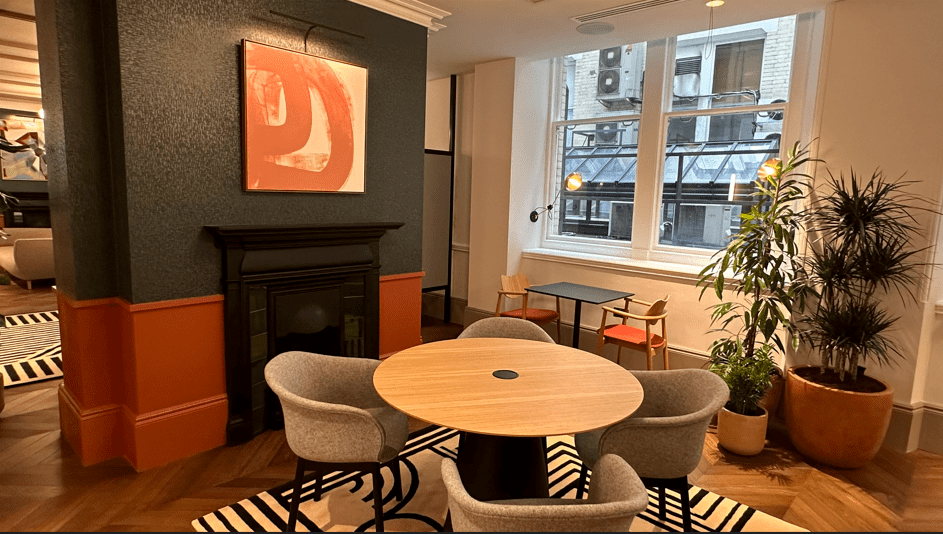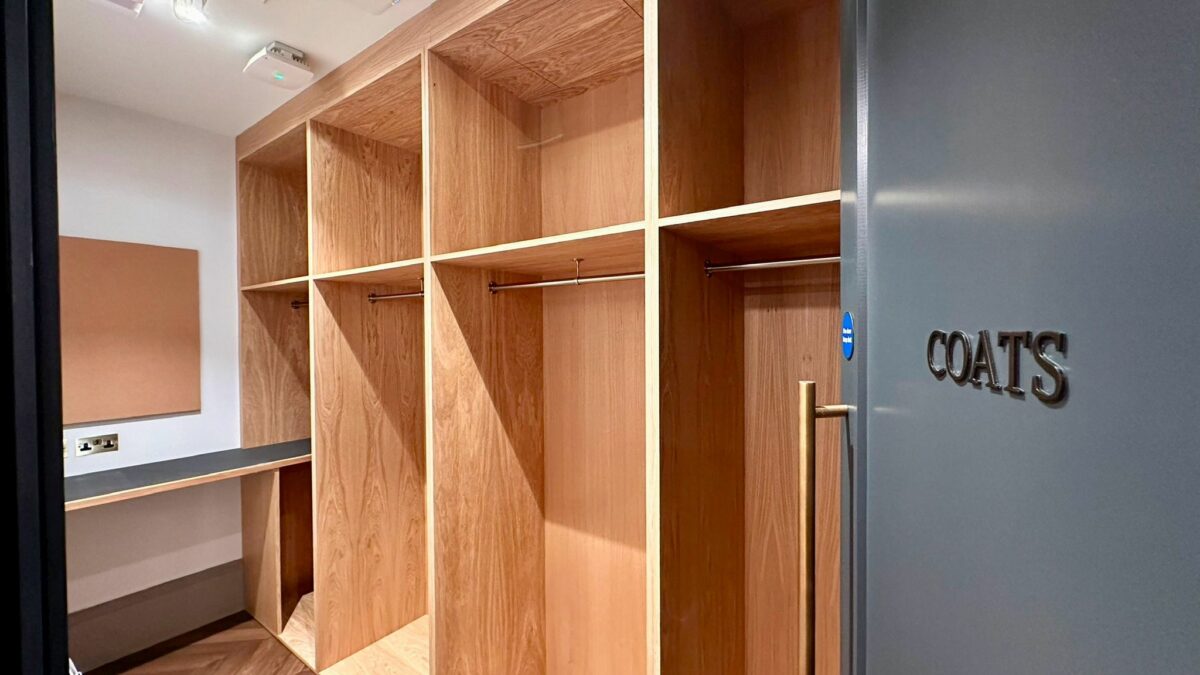
Our CAT B works at the iconic Grade II listed Salisbury House comprised of the full strip out and refurbishment of both the reception area and events spaces to provide beautiful new work zones for the building’s occupiers to enjoy.
Works were phased over three areas including the conference area where the existing space was refurbished including new timber and glazed partitions to create a different layout. New WC facilities and ceilings were installed along with removal of the existing glazed lanterns followed by some structural works to reduce the openings prior to the installation of new lanterns. New floor and wall coverings, M&E services and joinery were completed along with a new entrance doors and DDA lifts. A glazed steel frame was erected to create a lovely new covered walkway to allow for a brighter entrance space.
The second and third areas, London Wall and Finsbury Circus reception, involved strip out of the existing finishes followed by the installation of new ceilings, wall finishes, floor tiling, joinery and M&E services. The Finsbury Circus reception area received new balustrades along with a high-level feature ceiling throughout.
The building itself has undergone numerous upgrades over the past few years, Scott Osborn are delighted to have been involved in this latest refurbishment project for Workspace Group Plc.
