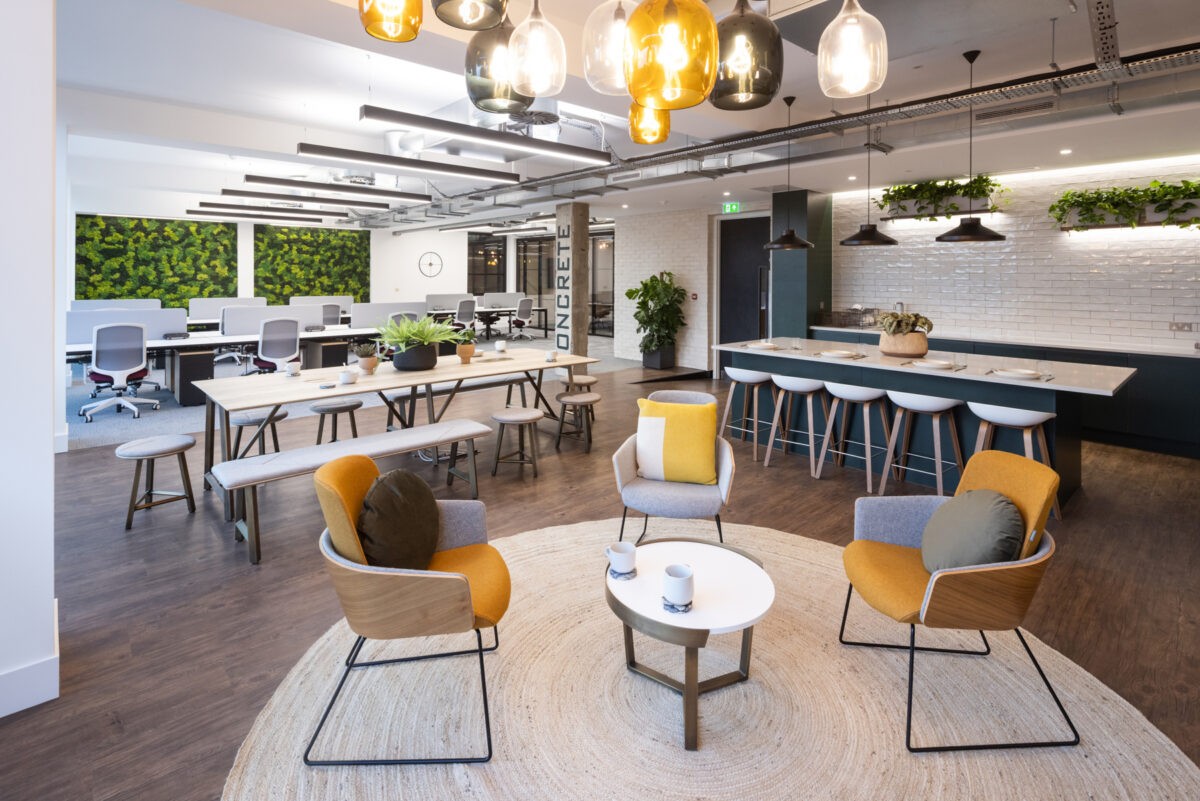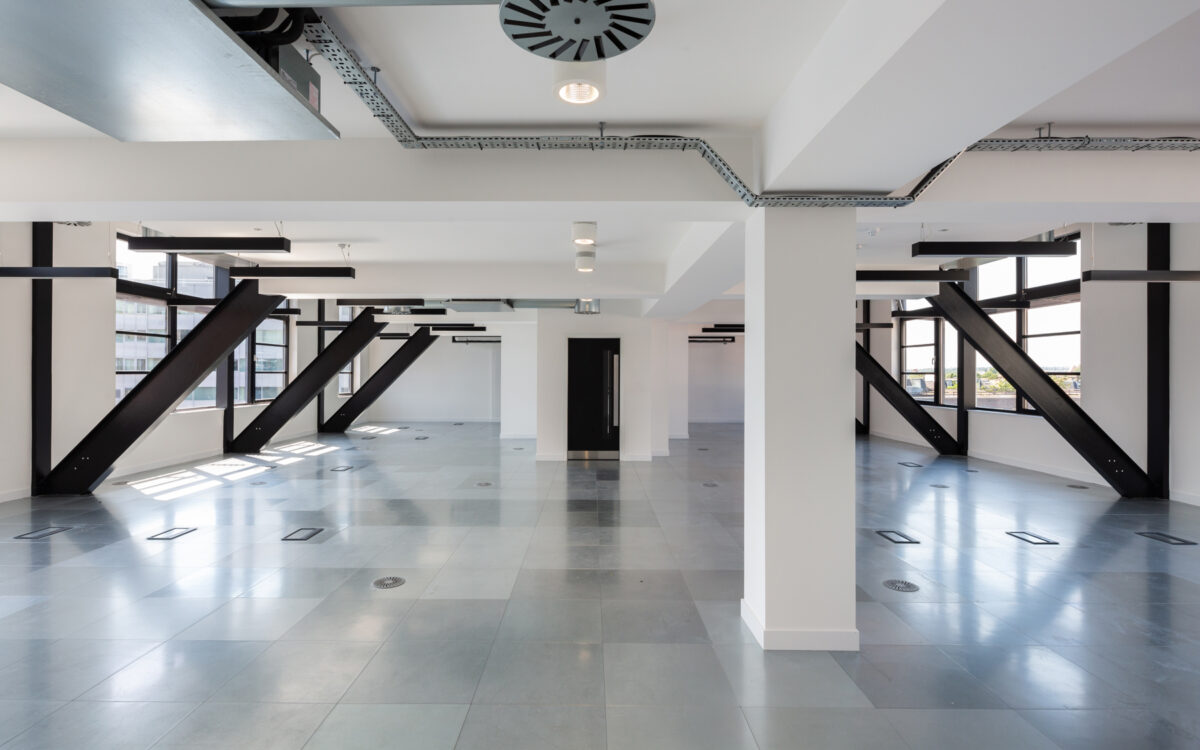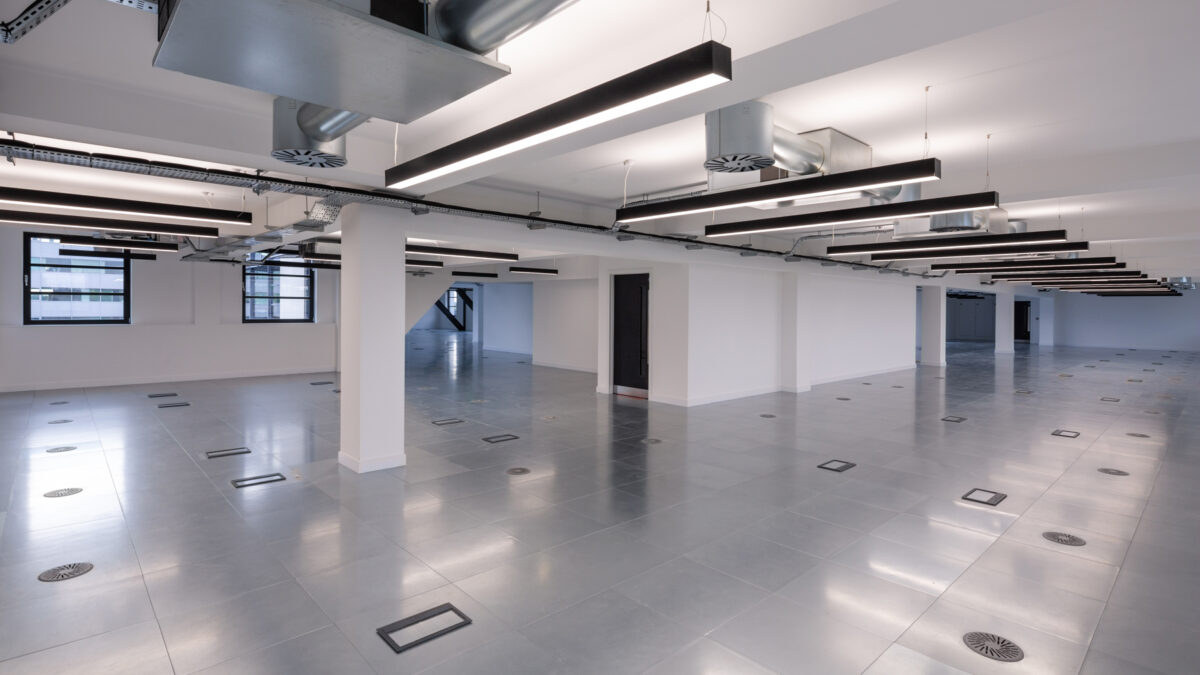Our works at Hythe House comprised of the refurbishment of the existing 4th floor office space, phased refurbishment of the ground floor reception area and common parts and WC’s. We also undertook CAT A and CAT A+ refurbishment works to the 4th floor including strip out of the existing fixtures and fittings, ceilings, existing M&E services, partitions, WC’s and the kitchen area.
We installed new M&E, partitions and ceilings, wall linings and floor covering, installed new signage, office furniture, tea point and undertook the decorations. Refurbishment of the existing WC’s including new sanitaryware, new partitions, IPS panels and tiling was also completed..
For the Reception area we undertook a further strip out of the existing floor coverings, ceilings, and signage, existing desking and then installed new flooring, furniture and bespoke joinery. New lighting modifications to the existing M&E services were completed along with repairs to the existing entrance ramp. To finish we created bespoke joinery for this space including modified lighting and installed a new glazed balustrade and rear cycle store enclosure.
For the common part areas and existing WC’s we installed new floor coverings, new lighting, decorations, new tiling, new sanitary ware, IPS partitions flooring and joinery.
Following completion of the works at Hythe House we were delighted to win a further project to refurbish the third floor of this building at an approximate value of £1.6m.






